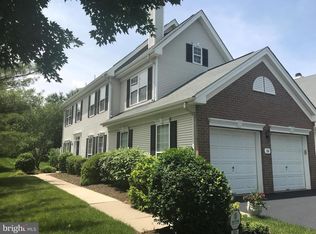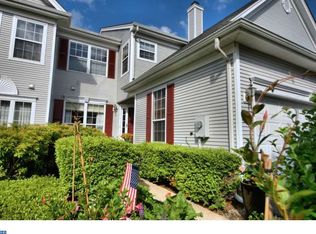Welcome to "The Villages at Twin Pines" in Brandon Farms! This Knollwood model, end unit with a premium location, backs to the common open space, of rolling hills and features a two-car attached garage with automatic openers and convenient keyless entry. Enter into the two-story foyer and living room, with windowed walls with custom bamboo shades & 3M window film and features crown molding, recessed lighting, ceiling fan and maple wood flooring. The main entry hall features ceramic tile floor, coat closet, basement access and updated powder room with raised height vanity, accented with a wood ceiling and upgraded fixtures & lighting. There are five-inch floor moldings throughout the first floor. The formal dining room features toned walls, crown and chair moldings, maple wood floors, Roman shades and convenient kitchen access. There is a first floor laundry room with built-in cabinets, utility tub and garage access. The eat in kitchen boasts a center island with an expanded, butcher block counter, white cabinets with pull out shelving granite counters, deep, under-mount sink, upgraded faucet, pull out trash bin, LZ Susan, pantry storage and all stainless appliances including a LG, self-clean electric convection oven ( gas hook-up available), built-in microwave, KitchenAid dishwasher, Samsung French door refrigerator with exterior ice & water and freezer drawer. The breakfast nook, with pendant lighting, features access to a private patio area. The adjoining family room boasts wood tone, anti-scratch flooring, recessed lighting, crown moldings, toned walls and sliders to a fenced yard and patio and completes this level. The turned staircase leads way to the second level hallway with pull down stairs and overlooks the foyer and living room. The master bedroom suite features a volume ceiling, ceiling fan/light, recessed lighting, decorator textured & toned walls and a sliding door to balcony with private views. There are double walk-in closets with organizers and a deluxe bath with upgraded ceramic tile/trim package, stall shower, Jacuzzi garden tub with jets, double vanities with one-piece Corian counters/sinks, upgraded fixtures and private toilet room. There are two additional bedrooms (one with a ceiling fan) window blinds and closet storage. The main bath features a cherry vanity with Corian counter/sink, linen closet and tub/shower. Last and not least, there is a French door leading down to the full, finished basement with recessed lighting, a game room, office, and large storage/utility room. The basement has separate furnace for heat. The main and 2nd levels have new HVAC.
This property is off market, which means it's not currently listed for sale or rent on Zillow. This may be different from what's available on other websites or public sources.

