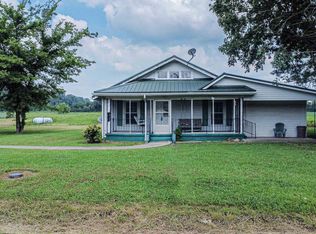Sold for $415,000 on 08/25/25
$415,000
345 Wadesboro Rd, Paducah, KY 42003
3beds
2,581sqft
Single Family Residence
Built in 1998
9.36 Acres Lot
$419,700 Zestimate®
$161/sqft
$2,536 Estimated rent
Home value
$419,700
$369,000 - $474,000
$2,536/mo
Zestimate® history
Loading...
Owner options
Explore your selling options
What's special
New Price!!! Remodeled In 2023! This 3 Bed/2.5 Bath Farm House Is Located On 9+ Acres And Ready For You To Move Right In! Granite Counters, Stainless Steel Appliances, Walk-in Pantry Off The Kitchen, Main Floor Primary Bedroom. Finished Bonus Space Over The Attached 3-car Garage Could Be Extra Bedroom Or Flex Space, Above Ground Pool, And Fenced In Backyard. Country Living Conveniently Located: 12 Min To Paducah; 12 Min To Benton; 15 Min To Draffenville; And 20 Min To Mayfield!
Zillow last checked: 8 hours ago
Listing updated: August 26, 2025 at 08:46am
Listed by:
Sara Gipson 270-994-6701,
eXp Realty, LLC, Sara Gipson Group
Bought with:
Samantha Hopwood, 288090
EXIT REALTY KEY GROUP
Source: WKRMLS,MLS#: 130671Originating MLS: Paducah
Facts & features
Interior
Bedrooms & bathrooms
- Bedrooms: 3
- Bathrooms: 3
- Full bathrooms: 2
- 1/2 bathrooms: 1
- Main level bedrooms: 1
Primary bedroom
- Level: Main
Bedroom 2
- Level: Upper
Bedroom 3
- Level: Upper
Bathroom
- Features: Double Vanity, Separate Shower, Walk-In Closet(s)
Dining room
- Level: Main
Family room
- Level: Main
Kitchen
- Features: Breakfast Area, Kitchen/Family
- Level: Main
Living room
- Level: Main
Heating
- Dual Fuel System
Cooling
- Central Air
Appliances
- Included: Electric Water Heater
- Laundry: Washer/Dryer Hookup
Features
- Ceiling Fan(s), Closet Light(s), Walk-In Closet(s)
- Windows: Screens, Thermal Pane Windows, Vinyl Frame
- Basement: Crawl Space,None
- Has fireplace: No
Interior area
- Total structure area: 2,581
- Total interior livable area: 2,581 sqft
- Finished area below ground: 0
Property
Parking
- Total spaces: 3
- Parking features: Attached, Garage Door Opener, Circular Driveway, Gravel
- Attached garage spaces: 3
- Has uncovered spaces: Yes
Features
- Levels: One and One Half
- Stories: 1
- Patio & porch: Deck
- Pool features: Above Ground
- Fencing: Fenced
Lot
- Size: 9.36 Acres
- Features: Trees, County
Details
- Parcel number: 125000001701
Construction
Type & style
- Home type: SingleFamily
- Property subtype: Single Family Residence
Materials
- Frame, Vinyl Siding
- Roof: Dimensional Shingle
Condition
- New construction: No
- Year built: 1998
Utilities & green energy
- Electric: Circuit Breakers, JPECC
- Sewer: Septic Tank
- Water: Public, Paducah Water Works
- Utilities for property: Garbage - Private, Propane Tank Rented, Cable Available
Community & neighborhood
Community
- Community features: Sidewalks
Location
- Region: Paducah
- Subdivision: None
Price history
| Date | Event | Price |
|---|---|---|
| 8/25/2025 | Sold | $415,000-3%$161/sqft |
Source: WKRMLS #130671 Report a problem | ||
| 8/12/2025 | Pending sale | $428,000$166/sqft |
Source: WKRMLS #130671 Report a problem | ||
| 5/7/2025 | Price change | $428,000-1.2%$166/sqft |
Source: WKRMLS #130671 Report a problem | ||
| 4/10/2025 | Price change | $433,000-0.5%$168/sqft |
Source: WKRMLS #130671 Report a problem | ||
| 3/3/2025 | Price change | $435,000-2.2%$169/sqft |
Source: WKRMLS #130671 Report a problem | ||
Public tax history
| Year | Property taxes | Tax assessment |
|---|---|---|
| 2023 | $1,803 -1.6% | $184,300 |
| 2022 | $1,833 +0.1% | $184,300 |
| 2021 | $1,831 -0.1% | $184,300 |
Find assessor info on the county website
Neighborhood: 42003
Nearby schools
GreatSchools rating
- 5/10Reidland Elementary SchoolGrades: PK-3Distance: 5.1 mi
- 6/10Reidland Middle SchoolGrades: 6-8Distance: 5.5 mi
- 8/10McCracken County High SchoolGrades: 9-12Distance: 12.3 mi
Schools provided by the listing agent
- Elementary: Hendron
- Middle: Lone Oak Middle
- High: McCracken Co. HS
Source: WKRMLS. This data may not be complete. We recommend contacting the local school district to confirm school assignments for this home.

Get pre-qualified for a loan
At Zillow Home Loans, we can pre-qualify you in as little as 5 minutes with no impact to your credit score.An equal housing lender. NMLS #10287.
