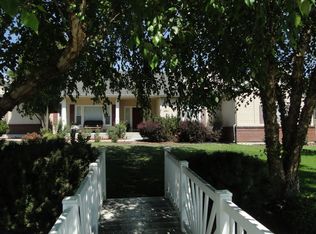PC6500 RARE FIND! 1.48 acres in Eagle w/267' of frontage on Beacon Light Rd has a commercial SHOP (huge "Man Cave") & well maintained manufactured home. Private well w/2011 new pump, motor pipe & pressure tank installed. 2 septic tanks-one never used. 1982 67x14 mobile home on property has covered deck, patio. 938SF, 3 bed 2 Bath, "As-Is". Large 36x48 shop built in 2006 has 1,728 sf, drive through, daylight plexiglass for natural light. .5 shares of water from Farmer's Union.
This property is off market, which means it's not currently listed for sale or rent on Zillow. This may be different from what's available on other websites or public sources.
