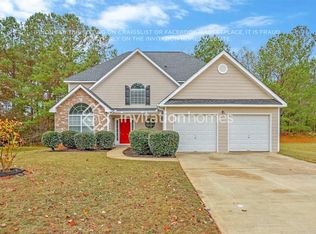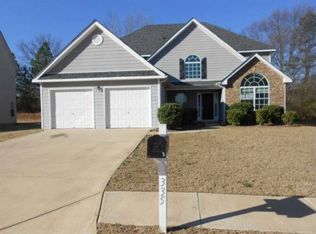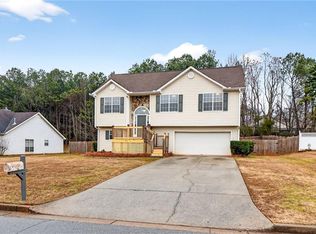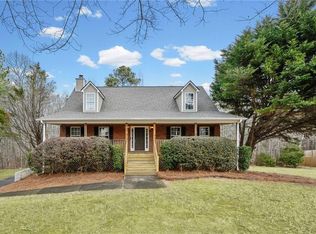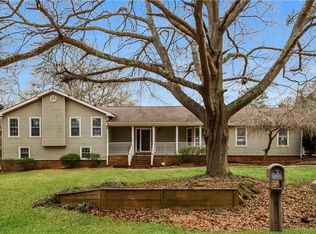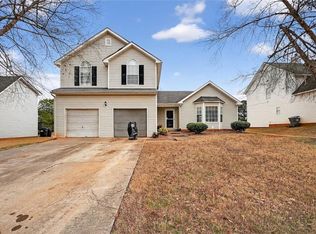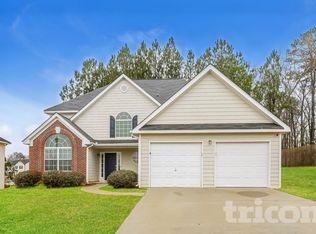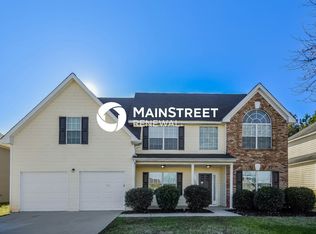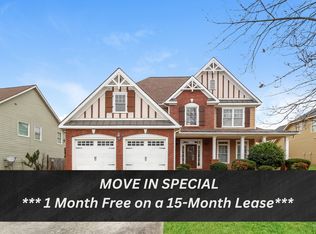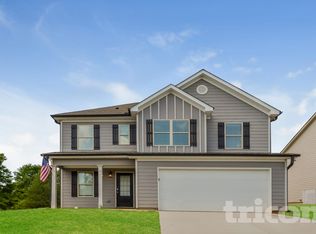Welcome to this beautifully appointed two-story home offering 4 spacious bedrooms and 2.5 baths. Step inside to find a bright and inviting floor plan featuring a formal living room, high ceilings, and elegant crown molding that add a touch of sophistication throughout. The dual-sided fireplace creates a warm and seamless connection between the living and family areas, perfect for both entertaining and everyday comfort. Upstairs, the private owner's suite provides a relaxing retreat, while three additional bedrooms offer plenty of space for family or guests. With timeless details and thoughtful design, this home combines style and functionality in every room.
Active
$325,000
345 Timberlake Ter, Covington, GA 30016
4beds
2,824sqft
Est.:
Single Family Residence, Residential
Built in 2006
10,454.4 Square Feet Lot
$323,900 Zestimate®
$115/sqft
$44/mo HOA
What's special
Dual-sided fireplaceHigh ceilingsThoughtful designElegant crown moldingTimeless details
- 137 days |
- 311 |
- 5 |
Zillow last checked: 8 hours ago
Listing updated: February 06, 2026 at 10:35am
Listing Provided by:
Paris Barr,
EXP Realty, LLC. 888-959-9461
Source: FMLS GA,MLS#: 7661440
Tour with a local agent
Facts & features
Interior
Bedrooms & bathrooms
- Bedrooms: 4
- Bathrooms: 3
- Full bathrooms: 2
- 1/2 bathrooms: 1
- Main level bathrooms: 2
- Main level bedrooms: 4
Rooms
- Room types: Family Room
Primary bedroom
- Features: Oversized Master, Sitting Room
- Level: Oversized Master, Sitting Room
Bedroom
- Features: Oversized Master, Sitting Room
Primary bathroom
- Features: Double Vanity, Separate Tub/Shower, Soaking Tub, Vaulted Ceiling(s)
Dining room
- Features: Separate Dining Room
Kitchen
- Features: Cabinets Stain, Eat-in Kitchen, Laminate Counters, Pantry, View to Family Room
Heating
- Forced Air
Cooling
- Central Air
Appliances
- Included: Dishwasher, Gas Range, Microwave
- Laundry: In Hall, Main Level
Features
- Cathedral Ceiling(s), High Speed Internet, Tray Ceiling(s), Vaulted Ceiling(s), Walk-In Closet(s)
- Flooring: Carpet, Ceramic Tile, Hardwood
- Windows: Double Pane Windows
- Basement: None
- Number of fireplaces: 1
- Fireplace features: Double Sided, Great Room
- Common walls with other units/homes: No Common Walls
Interior area
- Total structure area: 2,824
- Total interior livable area: 2,824 sqft
- Finished area above ground: 2,824
- Finished area below ground: 0
Video & virtual tour
Property
Parking
- Total spaces: 2
- Parking features: Driveway, Garage, Garage Faces Front, Kitchen Level, Level Driveway
- Garage spaces: 2
- Has uncovered spaces: Yes
Accessibility
- Accessibility features: None
Features
- Levels: Two
- Stories: 2
- Patio & porch: Patio
- Exterior features: Other
- Pool features: None
- Spa features: None
- Fencing: None
- Has view: Yes
- View description: Other
- Waterfront features: None
- Body of water: None
Lot
- Size: 10,454.4 Square Feet
- Dimensions: 38x29x48x92x127
- Features: Level, Private
Details
- Additional structures: None
- Parcel number: 0013B00000200000
- Other equipment: None
- Horse amenities: None
Construction
Type & style
- Home type: SingleFamily
- Architectural style: Traditional
- Property subtype: Single Family Residence, Residential
Materials
- Vinyl Siding
- Foundation: Slab
- Roof: Composition
Condition
- Resale
- New construction: No
- Year built: 2006
Utilities & green energy
- Electric: 110 Volts, 220 Volts
- Sewer: Public Sewer
- Water: Public
- Utilities for property: Electricity Available
Green energy
- Green verification: HERS Index Score
- Energy efficient items: None
- Energy generation: None
Community & HOA
Community
- Features: Homeowners Assoc, Lake, Pool, Tennis Court(s)
- Security: None
- Subdivision: Legends Of Ellington
HOA
- Has HOA: Yes
- Services included: Maintenance Grounds
- HOA fee: $530 annually
Location
- Region: Covington
Financial & listing details
- Price per square foot: $115/sqft
- Tax assessed value: $301,600
- Annual tax amount: $2,954
- Date on market: 10/6/2025
- Cumulative days on market: 162 days
- Listing terms: Cash,Conventional,FHA,VA Loan
- Electric utility on property: Yes
- Road surface type: Paved
Estimated market value
$323,900
$308,000 - $340,000
$2,119/mo
Price history
Price history
| Date | Event | Price |
|---|---|---|
| 10/6/2025 | Listed for sale | $325,000-8.6%$115/sqft |
Source: | ||
| 9/23/2025 | Listing removed | $355,600$126/sqft |
Source: | ||
| 8/30/2025 | Listed for sale | $355,600-3.6%$126/sqft |
Source: | ||
| 5/1/2025 | Listing removed | $369,000$131/sqft |
Source: | ||
| 3/18/2025 | Listed for sale | $369,000+105%$131/sqft |
Source: | ||
| 8/23/2007 | Sold | $180,000$64/sqft |
Source: Public Record Report a problem | ||
Public tax history
Public tax history
| Year | Property taxes | Tax assessment |
|---|---|---|
| 2024 | $2,954 +0.1% | $120,640 +1.9% |
| 2023 | $2,951 -0.2% | $118,440 +14% |
| 2022 | $2,956 +19.7% | $103,920 +24.1% |
| 2021 | $2,470 -3.3% | $83,720 +8.2% |
| 2020 | $2,554 +0.1% | $77,360 +0.7% |
| 2019 | $2,551 +22.7% | $76,800 +21.5% |
| 2018 | $2,080 -0.7% | $63,200 -0.4% |
| 2017 | $2,094 +2.4% | $63,480 -0.9% |
| 2016 | $2,046 | $64,040 +34.7% |
| 2015 | $2,046 +68.7% | $47,560 +29.1% |
| 2014 | $1,213 | $36,840 +37.7% |
| 2013 | -- | $26,760 -5.9% |
| 2012 | -- | $28,440 -19% |
| 2011 | -- | $35,120 -23.7% |
| 2010 | -- | $46,000 -26.7% |
| 2009 | -- | $62,760 -65.8% |
| 2008 | $1,955 | $183,300 |
Find assessor info on the county website
BuyAbility℠ payment
Est. payment
$1,812/mo
Principal & interest
$1538
Property taxes
$230
HOA Fees
$44
Climate risks
Neighborhood: 30016
Nearby schools
GreatSchools rating
- 3/10West Newton Elementary SchoolGrades: PK-5Distance: 0.4 mi
- 6/10Veterans Memorial Middle SchoolGrades: 6-8Distance: 0.6 mi
- 3/10Alcovy High SchoolGrades: 9-12Distance: 11.3 mi
Schools provided by the listing agent
- Elementary: West Newton
- Middle: Veterans Memorial - Newton
- High: Alcovy
Source: FMLS GA. This data may not be complete. We recommend contacting the local school district to confirm school assignments for this home.
