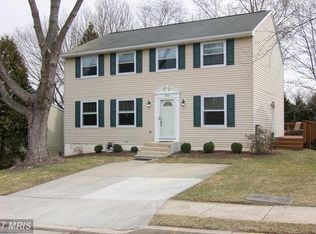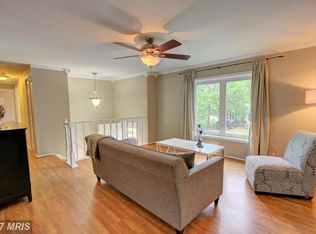Beautiful split foyer nestled in the desirable community of Timber Grove. Adorned with freshly painted interiors, newly installed carpeting and an exceptional open floor plan. Lovely kitchen with sleek cabinetry, stainless steel stove, tiled backsplash, breakfast bar and deck access. Entertain in the living and dining room boasting chair railing and recessed lighting. Master bedroom highlights and en suite bath and sunbathed windows. Two sizable bedrooms and an updated hall bath conclude the main level. Travel downstairs to find an inviting family room complemented with ceramic tile flooring. Two additional bedrooms, dual entry bath, laundry room with walkout access complete this well cared for home. After a long day, unwind and enjoy watching the sunset from the comfort of your welcoming deck with seating and patio, overlooking a fenced yard. Property Updates 2018- 2019: interior painting, newly installed carpeting, hall bath lighting, water heater with warranty from BGE, Solar panels (Tesla Solar Company) transfer contract to new buyer, and updated lower level bath. Don~t miss the opportunity to own something special!
This property is off market, which means it's not currently listed for sale or rent on Zillow. This may be different from what's available on other websites or public sources.


