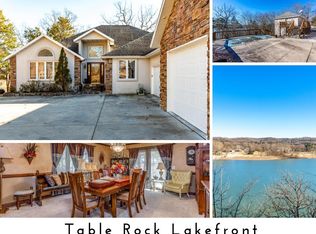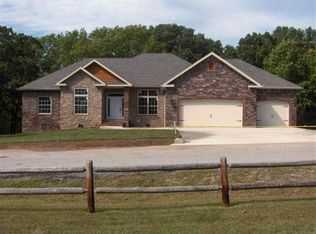Closed
Price Unknown
345 Sundance Road, Cape Fair, MO 65624
4beds
3,767sqft
Single Family Residence
Built in 1999
1.67 Acres Lot
$705,900 Zestimate®
$--/sqft
$3,032 Estimated rent
Home value
$705,900
$635,000 - $798,000
$3,032/mo
Zestimate® history
Loading...
Owner options
Explore your selling options
What's special
This is the ONE! Perfect Table Rock Lake front family home with main level living. The large 1.67 acre lot is at the end of the street with 4BR and a 4 car garage. Open living with foyer, formal dining (currently an office), updated kitchen with walk-in pantry and dedicated laundry. The main bedroom suite is huge, with a sitting area and updated bath and double closets. Great storage throughout. The 1705 square ft. garage has one stall long enough for a boat trailer, and workshop area. This is a must see. Close to Cape Fair Marina. Boat slip lease possible. Easy access to Table Rock Lake and all Branson attractions.
Zillow last checked: 8 hours ago
Listing updated: August 28, 2024 at 06:27pm
Listed by:
Videla Lay 417-294-1165,
ReeceNichols -Kimberling City
Bought with:
Richard Blackwell, 2006029546
Sunset Realty Services Inc.
Source: SOMOMLS,MLS#: 60232646
Facts & features
Interior
Bedrooms & bathrooms
- Bedrooms: 4
- Bathrooms: 4
- Full bathrooms: 2
- 1/2 bathrooms: 2
Heating
- Heat Pump, Pellet Stove, Electric, Propane
Cooling
- Attic Fan, Ceiling Fan(s), Heat Pump
Appliances
- Included: Propane Cooktop, Dishwasher, Disposal, Electric Water Heater, Free-Standing Propane Oven, Instant Hot Water, Microwave, Water Softener Owned, Water Filtration
- Laundry: Main Level, W/D Hookup
Features
- Internet - DSL, Quartz Counters, Walk-In Closet(s), Walk-in Shower
- Flooring: Carpet, Tile, Vinyl, Wood
- Doors: Storm Door(s)
- Windows: Double Pane Windows, Window Coverings
- Basement: Finished,Walk-Out Access,Full
- Attic: Pull Down Stairs
- Has fireplace: Yes
- Fireplace features: Living Room, Pellet Stove
Interior area
- Total structure area: 3,858
- Total interior livable area: 3,767 sqft
- Finished area above ground: 2,331
- Finished area below ground: 1,436
Property
Parking
- Total spaces: 4
- Parking features: Additional Parking, Garage Faces Front, Garage Faces Side, Workshop in Garage
- Attached garage spaces: 4
Features
- Levels: Two
- Stories: 2
- Patio & porch: Covered, Deck, Front Porch
- Exterior features: Rain Gutters, Water Access
- Has view: Yes
- View description: Lake, Water
- Has water view: Yes
- Water view: Lake,Water
- Waterfront features: Lake Front, Waterfront
Lot
- Size: 1.67 Acres
- Features: Acreage, Adjoins Government Land, Cleared, Dead End Street, Sprinklers In Front, Waterfront
Details
- Parcel number: 102.010000000034.000
Construction
Type & style
- Home type: SingleFamily
- Architectural style: Ranch
- Property subtype: Single Family Residence
Materials
- Brick
- Foundation: Poured Concrete, Slab
- Roof: Composition
Condition
- Year built: 1999
Utilities & green energy
- Sewer: Community Sewer
- Water: Public
Community & neighborhood
Location
- Region: Cape Fair
- Subdivision: Country Time Estates
HOA & financial
HOA
- HOA fee: $400 annually
- Services included: Sewer, Water
Other
Other facts
- Listing terms: Cash,Conventional,FHA,VA Loan
- Road surface type: Concrete, Asphalt
Price history
| Date | Event | Price |
|---|---|---|
| 12/13/2023 | Sold | -- |
Source: | ||
| 11/22/2023 | Pending sale | $695,000$184/sqft |
Source: | ||
| 11/21/2023 | Listed for sale | $695,000$184/sqft |
Source: | ||
| 11/15/2023 | Pending sale | $695,000$184/sqft |
Source: | ||
| 9/25/2023 | Price change | $695,000-7.3%$184/sqft |
Source: | ||
Public tax history
| Year | Property taxes | Tax assessment |
|---|---|---|
| 2024 | $2,738 +0.1% | $55,900 |
| 2023 | $2,734 +0.6% | $55,900 |
| 2022 | $2,719 | $55,900 |
Find assessor info on the county website
Neighborhood: 65624
Nearby schools
GreatSchools rating
- 8/10Reeds Spring Elementary SchoolGrades: 2-4Distance: 6.6 mi
- 3/10Reeds Spring Middle SchoolGrades: 7-8Distance: 6.9 mi
- 5/10Reeds Spring High SchoolGrades: 9-12Distance: 7 mi
Schools provided by the listing agent
- Elementary: Reeds Spring
- Middle: Reeds Spring
- High: Reeds Spring
Source: SOMOMLS. This data may not be complete. We recommend contacting the local school district to confirm school assignments for this home.

