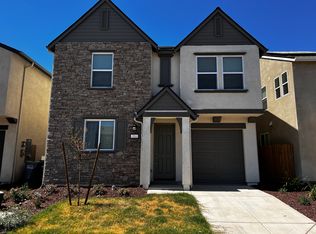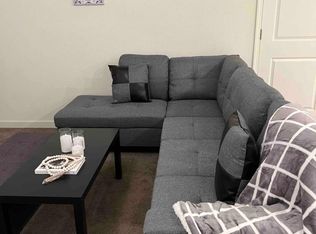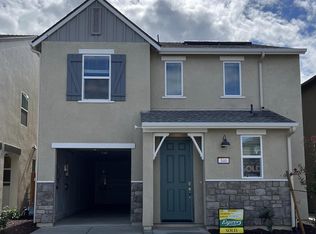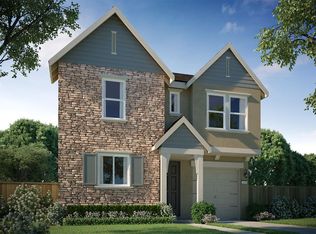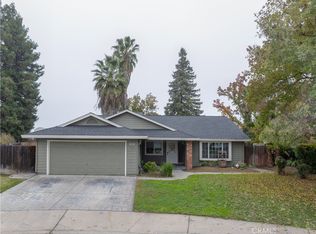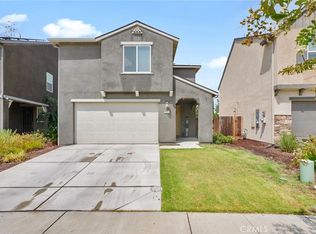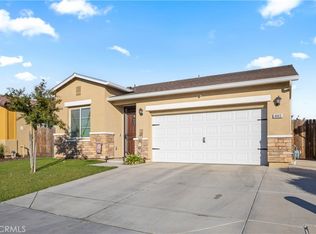Imagine life in this beautifully updated 4-bedroom, 2.5-bath home, designed for both comfort and elegance. Every detail has been carefully considered. Step inside and be greeted by a seamless flow of upgraded light fixtures that illuminate every corner, creating a contemporary ambiance throughout. The heart of this home is its open-concept kitchen, a chef's dream with gleaming granite countertops and top-of-the-line stainless steel appliances and a dedicated coffee bar perfect for your morning routine. Unwind in the spacious living room, anchored by a sleek, built-in modern fireplace. or effortlessly transition to your private outdoor space – a newly laid stamped concrete patio, perfect for enjoying your favorite beverage. The impressive two-car garage, featuring sleek epoxy floors, adds to the home's exceptional appeal. With its thoughtful upgrades and move-in ready status, 345 Sullivan Dr offers an incredible opportunity to start living your best life. Don't miss out – schedule your visit today”
For sale
Listing Provided by:
Filiberto Villanueva DRE #01418106 209-261-5181,
Realty Executives Of Northern California
$415,000
345 Sullivan Dr, Merced, CA 95348
4beds
1,737sqft
Est.:
Single Family Residence
Built in 2022
2,380 Square Feet Lot
$415,000 Zestimate®
$239/sqft
$-- HOA
What's special
Contemporary ambianceOpen-concept kitchenSleek built-in modern fireplaceSleek epoxy floorsGleaming granite countertopsTop-of-the-line stainless steel appliancesPrivate outdoor space
- 141 days |
- 378 |
- 20 |
Zillow last checked: 8 hours ago
Listing updated: November 04, 2025 at 08:07am
Listing Provided by:
Filiberto Villanueva DRE #01418106 209-261-5181,
Realty Executives Of Northern California
Source: CRMLS,MLS#: MC25133656 Originating MLS: California Regional MLS
Originating MLS: California Regional MLS
Tour with a local agent
Facts & features
Interior
Bedrooms & bathrooms
- Bedrooms: 4
- Bathrooms: 3
- Full bathrooms: 2
- 1/2 bathrooms: 1
- Main level bathrooms: 2
- Main level bedrooms: 2
Rooms
- Room types: Bedroom, Family Room, Kitchen, Laundry, Other
Bedroom
- Features: All Bedrooms Up
Bathroom
- Features: Bathroom Exhaust Fan, Bathtub, Dual Sinks, Granite Counters, Separate Shower, Tub Shower
Kitchen
- Features: Granite Counters, Kitchen Island
Other
- Features: Walk-In Closet(s)
Heating
- Central
Cooling
- Central Air, ENERGY STAR Qualified Equipment
Appliances
- Included: Dishwasher, Gas Cooktop, Gas Oven, Microwave
- Laundry: Inside, Laundry Closet
Features
- Breakfast Bar, Ceiling Fan(s), Eat-in Kitchen, Granite Counters, High Ceilings, Open Floorplan, Pantry, All Bedrooms Up, Walk-In Closet(s)
- Flooring: Carpet, Tile
- Windows: Double Pane Windows, ENERGY STAR Qualified Windows
- Has fireplace: No
- Fireplace features: None
- Common walls with other units/homes: No Common Walls
Interior area
- Total interior livable area: 1,737 sqft
Property
Parking
- Total spaces: 1
- Parking features: Garage - Attached
- Attached garage spaces: 1
Features
- Levels: Two
- Stories: 2
- Entry location: South
- Patio & porch: None
- Pool features: None
- Spa features: None
- Fencing: Wood
- Has view: Yes
- View description: City Lights
Lot
- Size: 2,380 Square Feet
- Features: Sprinklers In Front, Irregular Lot, Landscaped
Details
- Parcel number: 230120018000
- Zoning: P-D
- Special conditions: Standard
Construction
Type & style
- Home type: SingleFamily
- Architectural style: Contemporary
- Property subtype: Single Family Residence
Materials
- Stucco
- Foundation: Slab
- Roof: Shingle
Condition
- Turnkey
- New construction: No
- Year built: 2022
Utilities & green energy
- Electric: 220 Volts
- Sewer: Public Sewer
- Water: Public
- Utilities for property: Sewer Connected
Community & HOA
Community
- Features: Curbs
Location
- Region: Merced
Financial & listing details
- Price per square foot: $239/sqft
- Tax assessed value: $393,202
- Annual tax amount: $6,172
- Date on market: 6/14/2025
- Cumulative days on market: 141 days
- Listing terms: Submit
Estimated market value
$415,000
$394,000 - $436,000
$2,170/mo
Price history
Price history
| Date | Event | Price |
|---|---|---|
| 11/4/2025 | Listed for sale | $415,000-3.5%$239/sqft |
Source: | ||
| 9/27/2025 | Listing removed | $429,999$248/sqft |
Source: | ||
| 6/24/2025 | Price change | $429,999-3.4%$248/sqft |
Source: MetroList Services of CA #225081598 Report a problem | ||
| 6/14/2025 | Listed for sale | $445,000+19.9%$256/sqft |
Source: | ||
| 6/20/2022 | Sold | $371,000$214/sqft |
Source: Public Record Report a problem | ||
Public tax history
Public tax history
| Year | Property taxes | Tax assessment |
|---|---|---|
| 2025 | $6,172 +4.6% | $393,202 +2% |
| 2024 | $5,899 +1.6% | $385,493 +2% |
| 2023 | $5,807 +107.8% | $377,935 +266.9% |
Find assessor info on the county website
BuyAbility℠ payment
Est. payment
$2,549/mo
Principal & interest
$2030
Property taxes
$374
Home insurance
$145
Climate risks
Neighborhood: 95348
Nearby schools
GreatSchools rating
- 4/10Rudolph Rivera ElementaryGrades: K-6Distance: 1.8 mi
- 4/10Herbert H. Cruickshank Middle SchoolGrades: 7-8Distance: 0.7 mi
- 6/10El Capitan HighGrades: 9-12Distance: 1.6 mi
- Loading
- Loading
