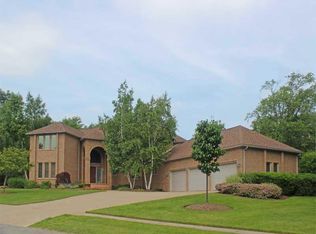Sold for $310,000 on 02/05/25
$310,000
345 Stuart Way, Erie, PA 16509
5beds
2,231sqft
Single Family Residence
Built in 1967
0.62 Acres Lot
$329,600 Zestimate®
$139/sqft
$2,567 Estimated rent
Home value
$329,600
$280,000 - $386,000
$2,567/mo
Zestimate® history
Loading...
Owner options
Explore your selling options
What's special
A rare five-bedroom home in a well-established neighborhood in Millcreek! There is a load of potential for this property and with some cosmetic updates it could be your forever home. There are hardwood floors in the living room and the entire 2nd floor, that with a little TLC will be stunning. The home sits on a large lot with .62 acres. The most recent updates include a hot water heater, new electrical panel and siding. Carpet was removed from the family room as it needed replacing.
Zillow last checked: 8 hours ago
Listing updated: February 06, 2025 at 05:58am
Listed by:
Laurie McCarthy (814)453-4578,
Coldwell Banker Select - Peach
Bought with:
Jake Scheloske, RS318016
Agresti Real Estate
Source: GEMLS,MLS#: 181033Originating MLS: Greater Erie Board Of Realtors
Facts & features
Interior
Bedrooms & bathrooms
- Bedrooms: 5
- Bathrooms: 3
- Full bathrooms: 2
- 1/2 bathrooms: 1
Primary bedroom
- Description: Ceiling Fan
- Level: Second
- Dimensions: 15x11
Bedroom
- Level: Second
- Dimensions: 12x9
Bedroom
- Description: Ceiling Fan
- Level: Second
- Dimensions: 16x12
Bedroom
- Description: Ceiling Fan
- Level: Second
- Dimensions: 11x11
Bedroom
- Description: Ceiling Fan
- Level: Second
- Dimensions: 15x10
Other
- Level: Second
- Dimensions: 7x4
Family room
- Level: First
- Dimensions: 21x17
Other
- Level: Second
- Dimensions: 6x8
Half bath
- Level: First
- Dimensions: 5x4
Kitchen
- Description: Eatin
- Level: First
- Dimensions: 25x11
Living room
- Level: First
- Dimensions: 18x12
Heating
- Forced Air, Gas
Cooling
- None
Appliances
- Included: Dishwasher, Electric Oven, Electric Range, Disposal, Refrigerator, Dryer, Washer
Features
- Ceramic Bath, Ceiling Fan(s), Cable TV
- Flooring: Ceramic Tile, Hardwood, Laminate
- Basement: Full
- Has fireplace: No
Interior area
- Total structure area: 2,231
- Total interior livable area: 2,231 sqft
Property
Parking
- Total spaces: 6
- Parking features: Attached, Garage Door Opener
- Attached garage spaces: 2
Features
- Levels: Two
- Stories: 2
- Patio & porch: Porch
- Exterior features: Porch, Storage
Lot
- Size: 0.62 Acres
- Dimensions: 116 x 210 x 0 x 0
- Features: Irregular Lot, Landscaped, Sloped
Details
- Additional structures: Shed(s)
- Parcel number: 33192628.0013.00
- Zoning description: R-1
Construction
Type & style
- Home type: SingleFamily
- Architectural style: Two Story
- Property subtype: Single Family Residence
Materials
- Vinyl Siding
- Roof: Composition
Condition
- Good Condition,Resale
- Year built: 1967
Utilities & green energy
- Sewer: Public Sewer
- Water: Public
Community & neighborhood
Security
- Security features: Fire Alarm
Location
- Region: Erie
- Subdivision: Chester Heights
HOA & financial
Other fees
- Deposit fee: $5,000
Other
Other facts
- Listing terms: Conventional
- Road surface type: Paved
Price history
| Date | Event | Price |
|---|---|---|
| 2/5/2025 | Sold | $310,000-7.5%$139/sqft |
Source: GEMLS #181033 | ||
| 12/23/2024 | Pending sale | $335,000$150/sqft |
Source: GEMLS #181033 | ||
| 12/13/2024 | Listed for sale | $335,000$150/sqft |
Source: GEMLS #181033 | ||
Public tax history
| Year | Property taxes | Tax assessment |
|---|---|---|
| 2024 | $5,373 +8.9% | $198,400 |
| 2023 | $4,933 +2.4% | $198,400 |
| 2022 | $4,816 | $198,400 |
Find assessor info on the county website
Neighborhood: 16509
Nearby schools
GreatSchools rating
- 7/10Belle Valley El SchoolGrades: PK-5Distance: 2.3 mi
- 7/10James S Wilson Middle SchoolGrades: 6-8Distance: 1 mi
- 7/10Mcdowell High SchoolGrades: PK,9-12Distance: 4.7 mi
Schools provided by the listing agent
- District: Millcreek
Source: GEMLS. This data may not be complete. We recommend contacting the local school district to confirm school assignments for this home.

Get pre-qualified for a loan
At Zillow Home Loans, we can pre-qualify you in as little as 5 minutes with no impact to your credit score.An equal housing lender. NMLS #10287.
