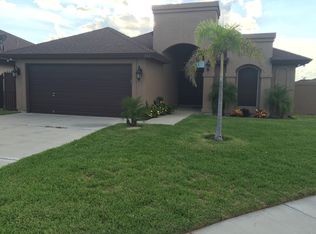Sold for $470,000 on 09/14/23
$470,000
345 Stoney Ridge Rd, Blountsville, AL 35031
3beds
2,097sqft
Manufactured Home
Built in 1995
56 Acres Lot
$451,400 Zestimate®
$224/sqft
$1,385 Estimated rent
Home value
$451,400
$370,000 - $528,000
$1,385/mo
Zestimate® history
Loading...
Owner options
Explore your selling options
What's special
Words can not describe the serene property. 1995 Manufactured Home in perfect move in condition. Open floor plan, large bedrooms and amazing storage. The sunroom added in approximately 2010 adds additional beautiful natural lighting with surrounding windows and picturesque scenery! Property has 8x10 above ground storm shelter, 30x30 shop building built in 2016, 24x24 Showroom Finished built in 2012, additional workshop 24x36 aded in 1995 with open shed area 36x32 added in 1999. Another storage building 22x12 added 2012. 24x32 Party Shed. This home has so many possibilities. Water & electricity is everywhere then all the beautiful pastures and land. This is what you have been looking for, don't miss this one and schedule your private showing today. SO much more to see that cannot be described in words
Zillow last checked: 8 hours ago
Listing updated: September 15, 2023 at 07:44pm
Listed by:
VJ Brown 205-368-6226,
RealtySouth-Oneonta/Blount Co
Bought with:
Theresa Moss
Redstone Realty Solutions-HSV
Source: GALMLS,MLS#: 1356627
Facts & features
Interior
Bedrooms & bathrooms
- Bedrooms: 3
- Bathrooms: 2
- Full bathrooms: 2
Primary bedroom
- Level: First
Bedroom 1
- Level: First
Bedroom 2
- Level: First
Primary bathroom
- Level: First
Dining room
- Level: First
Kitchen
- Features: Laminate Counters, Butlers Pantry, Eat-in Kitchen, Pantry
- Level: First
Basement
- Area: 0
Heating
- Electric, Heat Pump
Cooling
- Electric, Heat Pump, Ceiling Fan(s)
Appliances
- Included: Dishwasher, Refrigerator, Stove-Electric, Electric Water Heater
- Laundry: Electric Dryer Hookup, Laundry Chute, Sink, Washer Hookup, Main Level, Laundry Room, Laundry (ROOM), Yes
Features
- Split Bedroom, Cathedral/Vaulted, Linen Closet, Separate Shower, Double Vanity, Shared Bath, Split Bedrooms, Tub/Shower Combo, Walk-In Closet(s)
- Flooring: Laminate
- Doors: French Doors, Storm Door(s)
- Windows: Window Treatments, Double Pane Windows
- Basement: Crawl Space
- Attic: None
- Has fireplace: No
Interior area
- Total interior livable area: 2,097 sqft
- Finished area above ground: 2,097
- Finished area below ground: 0
Property
Parking
- Parking features: Boat, Detached, Driveway, Off Street, Unassigned, Open
- Has garage: Yes
- Has uncovered spaces: Yes
Features
- Levels: One
- Stories: 1
- Patio & porch: Covered, Open (PATIO), Patio, Covered (DECK), Open (DECK), Screened (DECK), Deck
- Pool features: None
- Has view: Yes
- View description: None
- Waterfront features: No
Lot
- Size: 56 Acres
- Features: Acreage, Horses Permitted, Interior Lot, Pasture, Few Trees
Details
- Additional structures: Barn(s), Storage, Storm Shelter-Private, Workshop
- Parcel number: 0903080000014.000
- Special conditions: N/A
- Horses can be raised: Yes
Construction
Type & style
- Home type: MobileManufactured
- Property subtype: Manufactured Home
Materials
- Vinyl Siding
- Foundation: Pillar/Post/Pier
Condition
- Year built: 1995
Utilities & green energy
- Sewer: Septic Tank
- Water: Public
Green energy
- Energy efficient items: Lighting, Thermostat
Community & neighborhood
Location
- Region: Blountsville
- Subdivision: None
Other
Other facts
- Road surface type: Dirt, Gravel
Price history
| Date | Event | Price |
|---|---|---|
| 9/14/2023 | Sold | $470,000-1.1%$224/sqft |
Source: | ||
| 8/5/2023 | Contingent | $475,000$227/sqft |
Source: | ||
| 6/24/2023 | Listed for sale | $475,000$227/sqft |
Source: | ||
| 8/29/2014 | Sold | $475,000$227/sqft |
Source: Agent Provided Report a problem | ||
Public tax history
| Year | Property taxes | Tax assessment |
|---|---|---|
| 2024 | $431 | $14,880 -1.6% |
| 2023 | -- | $15,120 +14.5% |
| 2022 | -- | $13,200 +21.1% |
Find assessor info on the county website
Neighborhood: 35031
Nearby schools
GreatSchools rating
- 6/10Blountsville Elementary SchoolGrades: PK-6Distance: 1.1 mi
- 5/10Jb Pennington High SchoolGrades: 7-12Distance: 1.2 mi
Schools provided by the listing agent
- Elementary: Blountsville
- Middle: Blountsville
- High: Pennington, J B
Source: GALMLS. This data may not be complete. We recommend contacting the local school district to confirm school assignments for this home.
Sell for more on Zillow
Get a free Zillow Showcase℠ listing and you could sell for .
$451,400
2% more+ $9,028
With Zillow Showcase(estimated)
$460,428