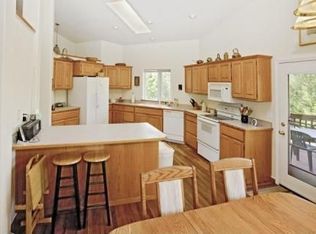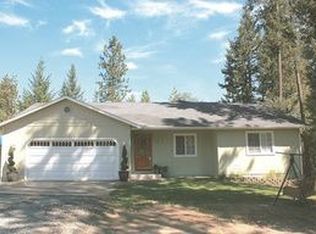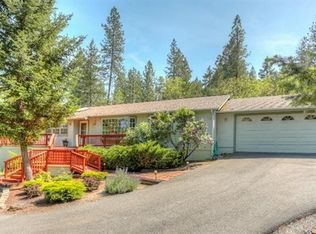This immaculate, well cared for home has been tastefully updated. Built in 1994 with 1906 sf, this inviting 3 bedroom, 2 bath home has several large windows and is bright and airy. The kitchen has been updated with tile counters, the cabinets have pull outs and a lazy susan. There is a pantry off the kitchen, and plenty of cabinets in the laundry room. All the appliances are included. The split floor plan features a breakfast area, formal dining room with bay window, living room with picture windows and a door leading out to the huge 2 level deck, and a beautiful vaulted knotty pine ceiling. The master suite includes a walk in closet, bathroom with a garden tub, and a door out to the deck. The property is on a one acre knoll, has a paved driveway, an electric gate, the side yard with fenced lawn area is off the deck. There is room to park an RV, boat or both. A 15 x 30 craftsman style woodshop with all the equipment, and covered outside storage rounds out the package.
This property is off market, which means it's not currently listed for sale or rent on Zillow. This may be different from what's available on other websites or public sources.


