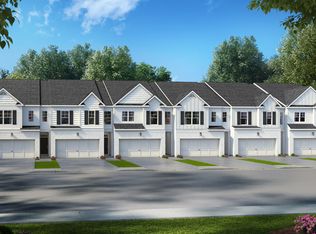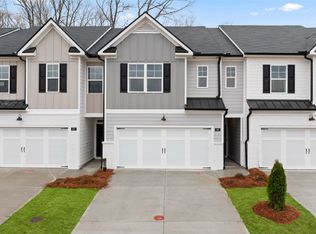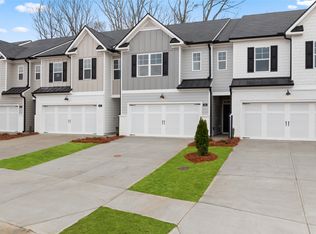Closed
$326,205
345 Sound Cir #134, Stockbridge, GA 30281
3beds
1,866sqft
Townhouse
Built in 2025
2,613.6 Square Feet Lot
$319,900 Zestimate®
$175/sqft
$-- Estimated rent
Home value
$319,900
$288,000 - $355,000
Not available
Zestimate® history
Loading...
Owner options
Explore your selling options
What's special
CALL TODAY FOR SPECIAL LOW-INTEREST RATE W/PREFERRED LENDER PLUS ALL CUSTOMARY CLOSING COSTS PAID BY SELLER. THIS PRISTINE COMMUNITY OFFERS INCREDIBLE INTERIOR FEATURES, INCLUDING TILED SHOWERS. Located just minutes from Piedmont Henry Hospital, ECHO GLEN Community is conveniently located to shopping and dining, as well as easy access to I-75. The SALISBURY plan is a three-bedroom townhome that features an open concept on the main level, with a spacious family room, casual dining and island kitchen so everyone can gather round. Cabinet color options is white or gray. You will never be too far from home with Home Is Connected. Your new home is built with an industry leading suite of smart home products that keep you connected with the people and place you value most. Upstairs offers a private bedroom suite with spa-like bath and the secondary bedrooms include lots of closet space. Please note: The Secondary photos of this home are of a decorated model or spec home (STOCK PHOTOS) used for illustrative purposes only and do not depict the actual home. ***Prices, Incentives and other information are subject to change without prior notice.
Zillow last checked: 8 hours ago
Listing updated: May 29, 2025 at 10:17am
Listed by:
Judy Onyango 678-916-9808,
D.R. Horton Realty of Georgia, Inc.
Bought with:
Mark Kozik, 262074
GreatHomesATL LLC
Source: GAMLS,MLS#: 10405771
Facts & features
Interior
Bedrooms & bathrooms
- Bedrooms: 3
- Bathrooms: 3
- Full bathrooms: 2
- 1/2 bathrooms: 1
Dining room
- Features: Dining Rm/Living Rm Combo
Kitchen
- Features: Breakfast Area, Kitchen Island, Pantry, Solid Surface Counters, Walk-in Pantry
Heating
- Central, Common, Electric, Hot Water
Cooling
- Central Air, Electric
Appliances
- Included: Dishwasher, Electric Water Heater, Microwave, Oven/Range (Combo), Stainless Steel Appliance(s)
- Laundry: Upper Level
Features
- Double Vanity, High Ceilings, Tile Bath, Walk-In Closet(s)
- Flooring: Carpet, Laminate, Vinyl
- Windows: Double Pane Windows, Window Treatments
- Basement: None
- Has fireplace: No
- Common walls with other units/homes: 2+ Common Walls
Interior area
- Total structure area: 1,866
- Total interior livable area: 1,866 sqft
- Finished area above ground: 1,866
- Finished area below ground: 0
Property
Parking
- Total spaces: 2
- Parking features: Attached, Garage, Garage Door Opener
- Has attached garage: Yes
Features
- Levels: Two
- Stories: 2
- Patio & porch: Patio
- Has view: Yes
- View description: City
Lot
- Size: 2,613 sqft
- Features: Level
- Residential vegetation: Grassed
Details
- Parcel number: 08702
- Special conditions: Covenants/Restrictions
Construction
Type & style
- Home type: Townhouse
- Architectural style: A-Frame,Craftsman
- Property subtype: Townhouse
- Attached to another structure: Yes
Materials
- Concrete
- Foundation: Slab
- Roof: Composition
Condition
- New Construction
- New construction: Yes
- Year built: 2025
Details
- Warranty included: Yes
Utilities & green energy
- Sewer: Public Sewer
- Water: Public
- Utilities for property: Sewer Connected, Underground Utilities
Green energy
- Green verification: ENERGY STAR Certified Homes
- Energy efficient items: Appliances, Insulation, Roof, Thermostat, Windows
Community & neighborhood
Security
- Security features: Carbon Monoxide Detector(s), Fire Sprinkler System, Smoke Detector(s)
Community
- Community features: Sidewalks, Street Lights, Near Shopping
Location
- Region: Stockbridge
- Subdivision: Echo Glen At Eagles Landing
HOA & financial
HOA
- Has HOA: Yes
- Services included: Maintenance Structure, Maintenance Grounds, Management Fee, Reserve Fund
Other
Other facts
- Listing agreement: Exclusive Right To Sell
- Listing terms: Cash,Conventional,FHA,VA Loan
Price history
| Date | Event | Price |
|---|---|---|
| 5/19/2025 | Sold | $326,205-0.9%$175/sqft |
Source: | ||
| 4/22/2025 | Pending sale | $329,205$176/sqft |
Source: | ||
| 11/1/2024 | Listed for sale | $329,205$176/sqft |
Source: | ||
Public tax history
Tax history is unavailable.
Neighborhood: 30281
Nearby schools
GreatSchools rating
- 5/10Cotton Indian Elementary SchoolGrades: PK-5Distance: 1.4 mi
- 2/10Stockbridge Middle SchoolGrades: 6-8Distance: 0.7 mi
- 3/10Stockbridge High SchoolGrades: 9-12Distance: 1.3 mi
Schools provided by the listing agent
- Elementary: Pleasant Grove
- Middle: Woodland
- High: Woodland
Source: GAMLS. This data may not be complete. We recommend contacting the local school district to confirm school assignments for this home.
Get a cash offer in 3 minutes
Find out how much your home could sell for in as little as 3 minutes with a no-obligation cash offer.
Estimated market value
$319,900
Get a cash offer in 3 minutes
Find out how much your home could sell for in as little as 3 minutes with a no-obligation cash offer.
Estimated market value
$319,900


