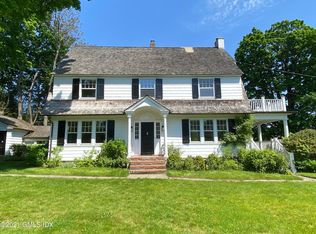Stylishly renovated and reimagined five-bedroom Colonial showcases stunning views of Greenwich Harbor nestled off a private driveway on the Belle Haven Peninsula. Chic 2020 updated interior boasts sundrenched quartzite kitchen with custom cabinetry open to family room with linear gas fireplace, white oak floors and uninterrupted water views through new floor to ceiling iron clad windows, living room with wet bar and dining room on main level. Remodeled lower level affords comfortable rec room with bar; half bath and laundry room. Serene master suite with expansive deck overlooking the Harbor; two bedrooms and full bath comprise second level. Top floor provides bedroom, bedroom/office and full bath. With detached two-car garage. Offers an easy sidewalk stroll to town, train and water
This property is off market, which means it's not currently listed for sale or rent on Zillow. This may be different from what's available on other websites or public sources.
