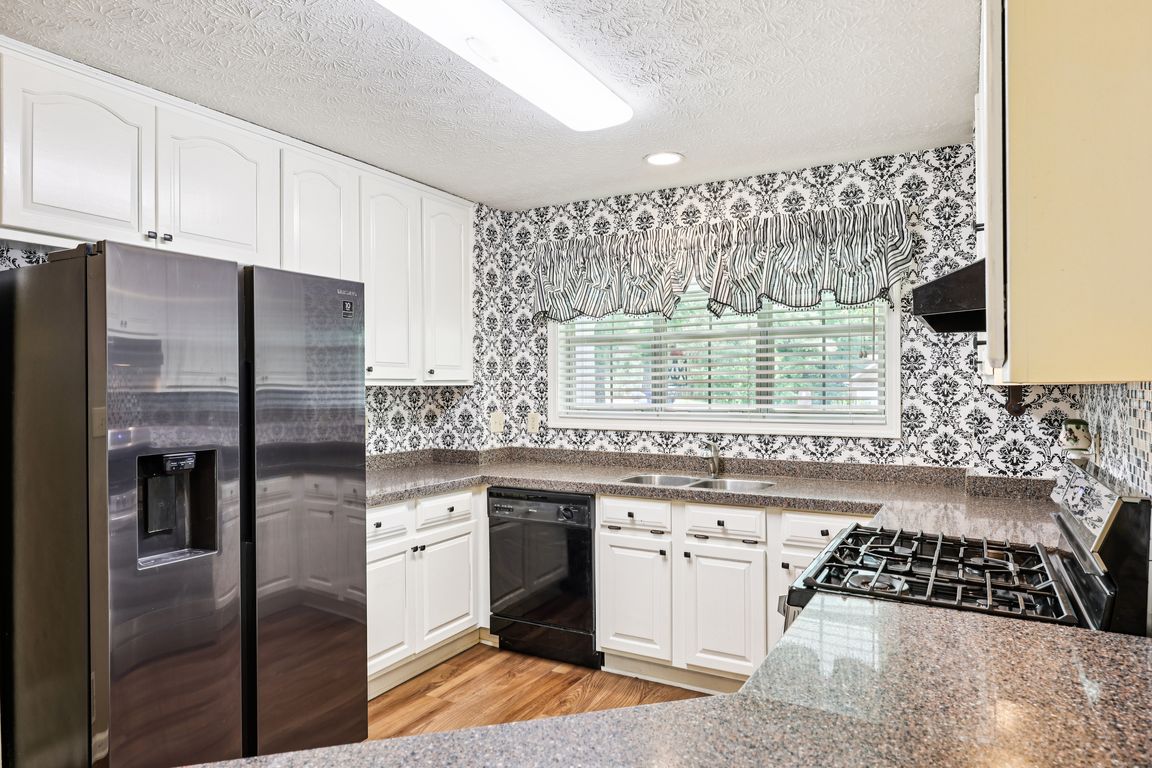
Pending
$349,900
3beds
1,363sqft
345 Sharon Dr, Fayetteville, GA 30214
3beds
1,363sqft
Single family residence
Built in 1992
0.63 Acres
2 Attached garage spaces
$257 price/sqft
What's special
Cozy fireplaceSpacious primary suiteNewer stainless steel appliancesQuiet cul-de-sacPrivate en-suite bathWalk-in closetHard-surface countertops
Tucked away on a quiet cul-de-sac in a highly sought-after Fayetteville neighborhood with no HOA, this charming 3-bedroom, 2-bath home offers both comfort and convenience-just minutes from the vibrant downtown square and Trillith Studios. Inside, you'll find soaring vaulted ceilings and newer LVP flooring throughout the main living areas, along with ...
- 33 days
- on Zillow |
- 1,518 |
- 73 |
Likely to sell faster than
Source: GAMLS,MLS#: 10544977
Travel times
Kitchen
Living Room
Primary Bedroom
Zillow last checked: 7 hours ago
Listing updated: July 18, 2025 at 04:12pm
Listed by:
Bradley Arnold-Nixon 706-594-3251,
Dwelli
Source: GAMLS,MLS#: 10544977
Facts & features
Interior
Bedrooms & bathrooms
- Bedrooms: 3
- Bathrooms: 2
- Full bathrooms: 2
- Main level bathrooms: 2
- Main level bedrooms: 3
Rooms
- Room types: Great Room
Dining room
- Features: Dining Rm/Living Rm Combo
Kitchen
- Features: Pantry, Solid Surface Counters
Heating
- Central, Natural Gas
Cooling
- Attic Fan, Ceiling Fan(s), Central Air
Appliances
- Included: Dishwasher, Dryer, Gas Water Heater, Microwave, Oven/Range (Combo), Refrigerator, Stainless Steel Appliance(s), Washer
- Laundry: In Hall, Laundry Closet
Features
- Double Vanity, High Ceilings, Master On Main Level, Separate Shower, Soaking Tub, Vaulted Ceiling(s), Walk-In Closet(s)
- Flooring: Laminate, Vinyl
- Windows: Window Treatments
- Basement: Concrete,Exterior Entry,Full
- Attic: Pull Down Stairs
- Number of fireplaces: 1
- Fireplace features: Gas Log
Interior area
- Total structure area: 1,363
- Total interior livable area: 1,363 sqft
- Finished area above ground: 1,363
- Finished area below ground: 0
Video & virtual tour
Property
Parking
- Total spaces: 2
- Parking features: Attached, Garage, Garage Door Opener, Kitchen Level
- Has attached garage: Yes
Accessibility
- Accessibility features: Accessible Doors
Features
- Levels: One
- Stories: 1
- Patio & porch: Deck, Porch, Screened
Lot
- Size: 0.63 Acres
- Features: Cul-De-Sac
Details
- Parcel number: 053020004
Construction
Type & style
- Home type: SingleFamily
- Architectural style: Traditional
- Property subtype: Single Family Residence
Materials
- Concrete, Wood Siding
- Foundation: Slab
- Roof: Composition
Condition
- Updated/Remodeled
- New construction: No
- Year built: 1992
Utilities & green energy
- Sewer: Public Sewer
- Water: Public
- Utilities for property: Cable Available, Electricity Available, High Speed Internet, Natural Gas Available
Community & HOA
Community
- Features: None
- Security: Smoke Detector(s)
- Subdivision: Willow Creek
HOA
- Has HOA: No
- Services included: None
Location
- Region: Fayetteville
Financial & listing details
- Price per square foot: $257/sqft
- Tax assessed value: $270,900
- Annual tax amount: $3,360
- Date on market: 6/19/2025
- Listing agreement: Exclusive Right To Sell
- Listing terms: Cash,Conventional,FHA,VA Loan
- Electric utility on property: Yes