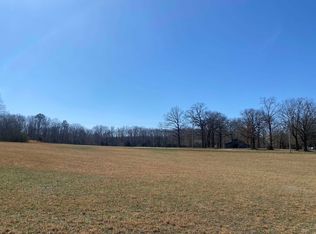THIS COUNTRY HOME IS LOCATED JUST OFF HWY 64 BETWEEN SAVANNAH AND ADAMSVILLE TENNESEEE. CITY WATER WITH ROAD FRONTAGE TO DIVIDE OR PASTURE LAND FOR LIVESTOCK. 2 BED 1 BATH WITH A 24X22 DETACHED GARAGE.
This property is off market, which means it's not currently listed for sale or rent on Zillow. This may be different from what's available on other websites or public sources.
