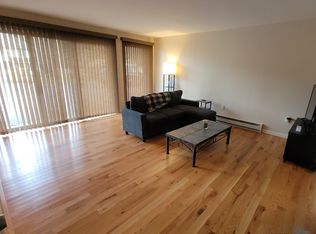Sold for $260,000 on 07/24/25
$260,000
345 Scotrun Ave, Scotrun, PA 18355
3beds
1,280sqft
Single Family Residence
Built in 1968
8,276.4 Square Feet Lot
$-- Zestimate®
$203/sqft
$2,049 Estimated rent
Home value
Not available
Estimated sales range
Not available
$2,049/mo
Zestimate® history
Loading...
Owner options
Explore your selling options
What's special
Charming 3-Bedroom, 2-Bathroom Home in a Prime Location!
Nestled on a peaceful corner lot, this property offers a tranquil retreat surrounded by nature. Enjoy stunning views of the nearby wooded area of Great Wolf Lodge and a picturesque small pond, perfect for unwinding and relaxation. Located on a commercially zoned lot in the heart of the Pocono Mountains.
Whether you're seeking a primary residence, investment opportunity, or vacation home, this property delivers versatility, comfort, and prime location perks.
Zillow last checked: 8 hours ago
Listing updated: August 01, 2025 at 10:37am
Listed by:
Melissa A DePaoli 570-460-5448,
Keller Williams Real Estate - Stroudsburg
Bought with:
Ashley M Fox, RS367947
Iron Valley Real Estate - Mountainside
Source: PMAR,MLS#: PM-120558
Facts & features
Interior
Bedrooms & bathrooms
- Bedrooms: 3
- Bathrooms: 2
- Full bathrooms: 2
Primary bedroom
- Level: Main
- Dimensions: 0 x 0
Bedroom 2
- Level: Main
- Dimensions: 0 x 0
Bedroom 3
- Level: Main
- Dimensions: 0 x 0
Primary bathroom
- Level: Main
- Dimensions: 0 x 0
Bathroom 2
- Level: Main
- Dimensions: 0 x 0
Kitchen
- Level: Main
- Dimensions: 0 x 0
Laundry
- Level: Main
- Dimensions: 0 x 0
Living room
- Level: Main
- Dimensions: 0 x 0
Workshop
- Level: Main
- Dimensions: 0 x 0
Heating
- Electric
Cooling
- Wall Unit(s)
Appliances
- Included: Electric Range, Refrigerator, Water Heater, Dishwasher, Microwave, Stainless Steel Appliance(s), Washer, Dryer
- Laundry: Main Level, Electric Dryer Hookup, Washer Hookup
Features
- Eat-in Kitchen
- Flooring: Carpet, Laminate, Vinyl
- Windows: Insulated Windows
- Basement: Crawl Space
- Has fireplace: No
- Common walls with other units/homes: No Common Walls
Interior area
- Total structure area: 1,280
- Total interior livable area: 1,280 sqft
- Finished area above ground: 1,280
- Finished area below ground: 0
Property
Parking
- Total spaces: 4
- Parking features: Garage, Open
- Garage spaces: 2
- Uncovered spaces: 2
Features
- Stories: 1
- Patio & porch: Porch, Deck
- Has spa: Yes
- Spa features: Above Ground
Lot
- Size: 8,276 sqft
- Features: Level, Cleared
Details
- Parcel number: 12.6.1.631
- Zoning description: Commercial
- Other equipment: Intercom
Construction
Type & style
- Home type: SingleFamily
- Architectural style: Ranch
- Property subtype: Single Family Residence
Materials
- Vinyl Siding
- Roof: Metal
Condition
- Year built: 1968
Utilities & green energy
- Sewer: Public Sewer
- Water: Well
- Utilities for property: Cable Available
Community & neighborhood
Security
- Security features: Smoke Detector(s)
Location
- Region: Scotrun
- Subdivision: None
Other
Other facts
- Listing terms: Cash,Conventional,FHA,USDA Loan,VA Loan
- Road surface type: Paved
Price history
| Date | Event | Price |
|---|---|---|
| 7/24/2025 | Sold | $260,000-10.3%$203/sqft |
Source: PMAR #PM-120558 | ||
| 6/19/2025 | Pending sale | $289,900$226/sqft |
Source: PMAR #PM-120558 | ||
| 4/16/2025 | Price change | $289,900-3.3%$226/sqft |
Source: PMAR #PM-120558 | ||
| 3/18/2025 | Price change | $299,900-9.1%$234/sqft |
Source: PMAR #PM-120558 | ||
| 1/2/2025 | Price change | $329,900-4.9%$258/sqft |
Source: PMAR #PM-120558 | ||
Public tax history
| Year | Property taxes | Tax assessment |
|---|---|---|
| 2025 | $3,077 +8.2% | $97,240 |
| 2024 | $2,843 +6.8% | $97,240 |
| 2023 | $2,662 +5.6% | $97,240 |
Find assessor info on the county website
Neighborhood: 18355
Nearby schools
GreatSchools rating
- 7/10Swiftwater Interm SchoolGrades: 4-6Distance: 2.6 mi
- 7/10Pocono Mountain East Junior High SchoolGrades: 7-8Distance: 2.5 mi
- 9/10Pocono Mountain East High SchoolGrades: 9-12Distance: 2.7 mi

Get pre-qualified for a loan
At Zillow Home Loans, we can pre-qualify you in as little as 5 minutes with no impact to your credit score.An equal housing lender. NMLS #10287.
