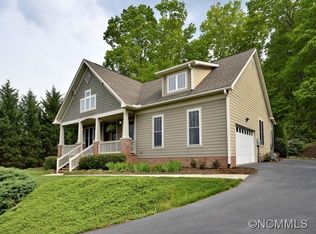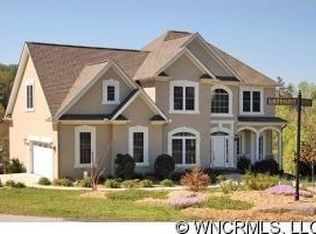Ashley Woods Beauty! Wonderful neighborhood! Enjoy Living & Dining Rooms plus Den off Kitchen. Guest Suite, delightful bright Kitchen & Breakfast Nook. Upstairs hosts Master Suite, 2 Large Bedrooms, Full Bath, + huge Bonus Room for play, media, or 5th BR. Downstairs is large family room, tiled gym area storage room + large workshop. Enjoy entertaining on expansive deck, 3-zone HVAC system for efficient heating & cooling. Includes home warranty. Quick access to I-26, Biltmore Park, & Asheville.
This property is off market, which means it's not currently listed for sale or rent on Zillow. This may be different from what's available on other websites or public sources.


