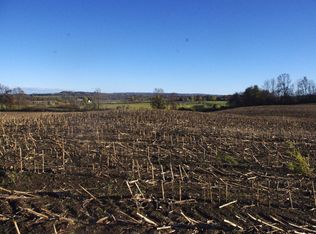9.6 acres plus a ranch home with 2 car garage plus a 30 x 60 garage/building! Room for all the toys in this immaculate 30 x 60 outbuilding with 3 garage doors, one of which is over-sized tall enough for RV or tractor-trailer. Concrete floor that is 14" thick, electric to building and drainage surrounding it. The ranch is over 1300 sqft with 3 bedrooms and 1.5 baths. Large kitchen, fully applianced with dining area. Large living room with bay window.
This property is off market, which means it's not currently listed for sale or rent on Zillow. This may be different from what's available on other websites or public sources.
