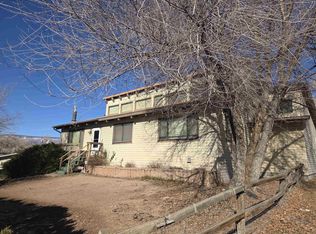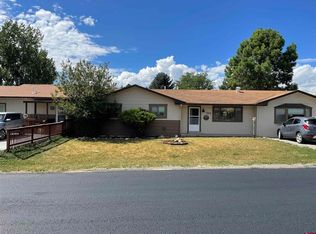Sold for $376,000 on 05/26/23
$376,000
345 SW 8th Ave, Cedaredge, CO 81413
3beds
2baths
1,512sqft
Single Family Residence
Built in 1978
0.38 Acres Lot
$388,400 Zestimate®
$249/sqft
$2,013 Estimated rent
Home value
$388,400
$369,000 - $408,000
$2,013/mo
Zestimate® history
Loading...
Owner options
Explore your selling options
What's special
Come see this beautiful, well maintained home in Cedaredge, CO. The home has been nicely updated. The kitchen and dining room are open and there is a kitchen island that is great for gathering around or prepping a meal. The living room is inviting and has a gas log fireplace that is perfect for getting cozy. Right off of the dining room you will find the sunroom. With plenty of windows and lots of light it is a great place to get some work done or just relax. The home features a split bedroom floorplan with large secondary bedrooms. Large yard with mature landscaping. The garage has a new overhead door and garage has been insulated. The property has 3 very nice sheds with the 10' x 20' shed being brand new. Plenty of RV parking and an attached 2 car garage. You may just fall in love with this Cedaredge charmer.
Zillow last checked: 9 hours ago
Listing updated: May 30, 2023 at 07:11am
Listed by:
TAYLOR KNIGHT 970-234-5682,
COLDWELL BANKER DISTINCTIVE PROPERTIES
Bought with:
COLDWELL BANKER DISTINCTIVE PROPERTIES
Source: GJARA,MLS#: 20230060
Facts & features
Interior
Bedrooms & bathrooms
- Bedrooms: 3
- Bathrooms: 2
Primary bedroom
- Level: Main
- Dimensions: 13'6" x 13'
Bedroom 2
- Level: Main
- Dimensions: 13'6" x 12'
Bedroom 3
- Level: Main
- Dimensions: 13'6" x 12'
Dining room
- Level: Main
- Dimensions: 12' x 11'6"
Family room
- Dimensions: NA
Kitchen
- Level: Main
- Dimensions: 14' x 13'8"
Laundry
- Level: Main
- Dimensions: 14' x 6'6"
Living room
- Level: Main
- Dimensions: 17' x 13'6"
Other
- Level: Main
- Dimensions: 17'6" x 12'
Heating
- Baseboard, Electric, Fireplace(s)
Cooling
- Evaporative Cooling
Appliances
- Included: Dishwasher, Electric Oven, Electric Range, Disposal, Refrigerator, Range Hood
- Laundry: Laundry Room
Features
- Ceiling Fan(s), Separate/Formal Dining Room, Main Level Primary, Walk-In Closet(s), Walk-In Shower, Window Treatments
- Flooring: Carpet, Laminate, Linoleum, Simulated Wood, Tile
- Windows: Window Coverings
- Basement: Crawl Space
- Has fireplace: Yes
- Fireplace features: Gas Log, Living Room, Pellet Stove, Wood Burning Stove
Interior area
- Total structure area: 1,512
- Total interior livable area: 1,512 sqft
Property
Parking
- Total spaces: 2
- Parking features: Attached, Garage, Garage Door Opener, RV Access/Parking
- Attached garage spaces: 2
Accessibility
- Accessibility features: None, Low Threshold Shower
Features
- Levels: One
- Stories: 1
- Patio & porch: Covered, Deck, Open
- Exterior features: Shed, Sprinkler/Irrigation
- Fencing: Privacy
Lot
- Size: 0.38 Acres
- Features: Irregular Lot, Landscaped, Sprinkler System
Details
- Additional structures: Shed(s)
- Parcel number: 319329216003
- Zoning description: Residential
Construction
Type & style
- Home type: SingleFamily
- Architectural style: Ranch
- Property subtype: Single Family Residence
Materials
- Masonite, Wood Frame
- Roof: Metal
Condition
- Year built: 1978
Utilities & green energy
- Sewer: Connected
- Water: Public
Community & neighborhood
Location
- Region: Cedaredge
- Subdivision: West Ador
Other
Other facts
- Road surface type: Paved
Price history
| Date | Event | Price |
|---|---|---|
| 5/26/2023 | Sold | $376,000-0.8%$249/sqft |
Source: GJARA #20230060 | ||
| 4/25/2023 | Contingent | $379,000$251/sqft |
Source: | ||
| 4/25/2023 | Pending sale | $379,000$251/sqft |
Source: GJARA #20230060 | ||
| 3/17/2023 | Price change | $379,000-2.6%$251/sqft |
Source: GJARA #20230060 | ||
| 1/20/2023 | Price change | $389,000-2.5%$257/sqft |
Source: GJARA #20230060 | ||
Public tax history
| Year | Property taxes | Tax assessment |
|---|---|---|
| 2024 | $1,314 +31.8% | $20,077 -12.6% |
| 2023 | $998 +0.4% | $22,978 +54.3% |
| 2022 | $994 | $14,892 -2.8% |
Find assessor info on the county website
Neighborhood: 81413
Nearby schools
GreatSchools rating
- 5/10Cedaredge Elementary SchoolGrades: PK-5Distance: 0.4 mi
- 5/10Cedaredge Middle SchoolGrades: 6-8Distance: 0.6 mi
- 6/10Cedaredge High SchoolGrades: 9-12Distance: 0.6 mi
Schools provided by the listing agent
- Elementary: Cedaredge
- Middle: Cedaredge
- High: Cedaredge
Source: GJARA. This data may not be complete. We recommend contacting the local school district to confirm school assignments for this home.

Get pre-qualified for a loan
At Zillow Home Loans, we can pre-qualify you in as little as 5 minutes with no impact to your credit score.An equal housing lender. NMLS #10287.

