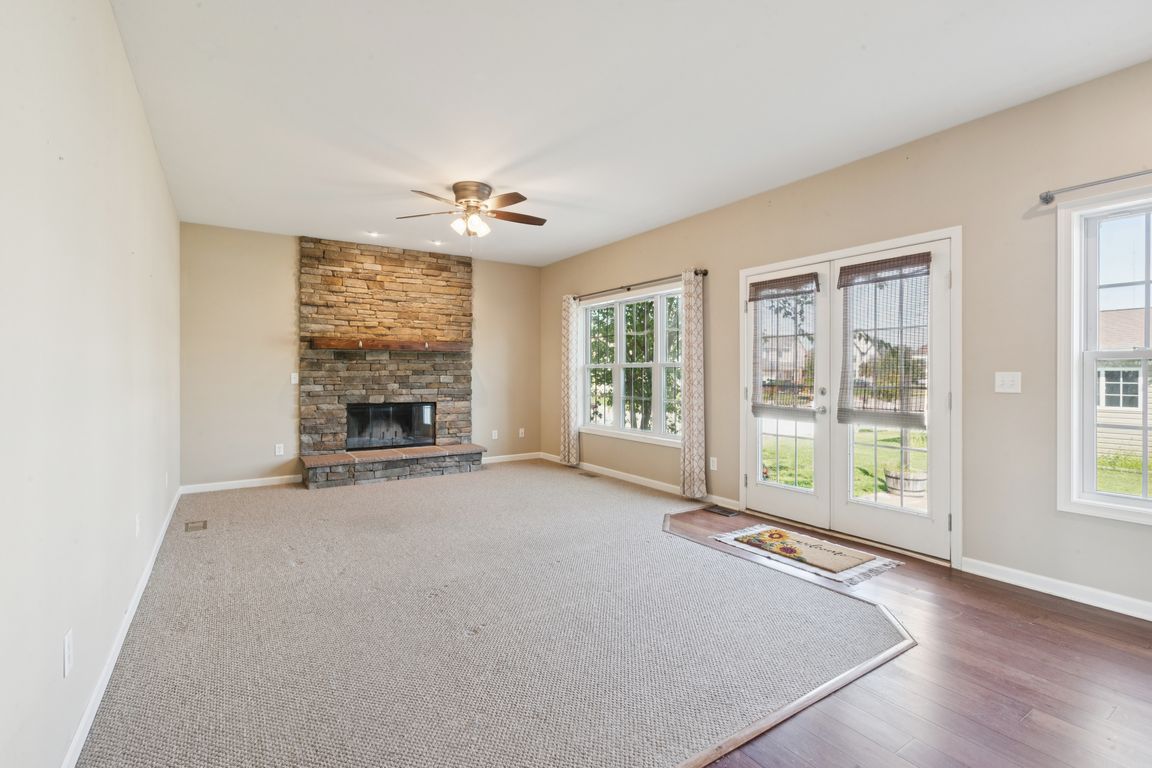
ContingentPrice cut: $5K (9/22)
$419,900
4beds
2,220sqft
345 S Calkey St, Diamond, IL 60416
4beds
2,220sqft
Single family residence
Built in 2015
0.26 Acres
3 Attached garage spaces
$189 price/sqft
$150 annually HOA fee
What's special
Floor-to-ceiling stone fireplaceFinished basementFenced yardEpoxy floorsPrimary suiteCorner lotCoffee bar
Beautiful 4-bedroom, 3.5-bathroom home in Diamond's Sterling Estates subdivision situated on a spacious corner lot! The first floor features a mudroom, vaulted ceilings, and a family room with a floor-to-ceiling stone fireplace. The kitchen offers granite counters, an island, coffee bar, and stainless steel appliances, plus a separate dining room. Upstairs, ...
- 26 days |
- 1,262 |
- 60 |
Source: MRED as distributed by MLS GRID,MLS#: 12453384
Travel times
Family Room
Kitchen
Dining Room
Zillow last checked: 7 hours ago
Listing updated: October 06, 2025 at 07:06pm
Listing courtesy of:
Angela Provenzale (630)793-1021,
Crosstown Realtors, Inc.,
Ryanne Gorman 815-685-7707,
Crosstown Realtors, Inc.
Source: MRED as distributed by MLS GRID,MLS#: 12453384
Facts & features
Interior
Bedrooms & bathrooms
- Bedrooms: 4
- Bathrooms: 4
- Full bathrooms: 3
- 1/2 bathrooms: 1
Rooms
- Room types: Bonus Room, Recreation Room, Mud Room, Foyer
Primary bedroom
- Features: Flooring (Carpet), Bathroom (Full, Double Sink, Tub & Separate Shwr)
- Level: Second
- Area: 280 Square Feet
- Dimensions: 20X14
Bedroom 2
- Features: Flooring (Carpet)
- Level: Second
- Area: 150 Square Feet
- Dimensions: 15X10
Bedroom 3
- Features: Flooring (Carpet)
- Level: Second
- Area: 120 Square Feet
- Dimensions: 12X10
Bedroom 4
- Features: Flooring (Carpet)
- Level: Second
- Area: 120 Square Feet
- Dimensions: 12X10
Bonus room
- Features: Flooring (Carpet)
- Level: Basement
- Area: 247 Square Feet
- Dimensions: 19X13
Dining room
- Features: Flooring (Vinyl)
- Level: Main
- Area: 100 Square Feet
- Dimensions: 10X10
Family room
- Features: Flooring (Carpet)
- Level: Main
- Area: 247 Square Feet
- Dimensions: 19X13
Foyer
- Features: Flooring (Vinyl)
- Level: Main
- Area: 36 Square Feet
- Dimensions: 6X6
Kitchen
- Features: Kitchen (Eating Area-Breakfast Bar, Island, Pantry-Closet, Granite Counters, Updated Kitchen), Flooring (Vinyl)
- Level: Main
- Area: 240 Square Feet
- Dimensions: 16X15
Laundry
- Level: Second
- Area: 108 Square Feet
- Dimensions: 12X9
Living room
- Features: Flooring (Vinyl)
- Level: Main
- Area: 150 Square Feet
- Dimensions: 15X10
Mud room
- Features: Flooring (Vinyl)
- Level: Main
- Area: 42 Square Feet
- Dimensions: 7X6
Recreation room
- Features: Flooring (Other)
- Level: Basement
- Area: 450 Square Feet
- Dimensions: 30X15
Heating
- Natural Gas, Forced Air
Cooling
- Central Air
Appliances
- Included: Range, Microwave, Dishwasher, Refrigerator, Washer, Dryer, Disposal, Stainless Steel Appliance(s), Water Softener Owned, Humidifier
- Laundry: Upper Level, In Unit
Features
- Vaulted Ceiling(s), Wet Bar, Walk-In Closet(s), Granite Counters, Pantry
- Windows: Screens
- Basement: Finished,Egress Window,Rec/Family Area,Full
- Number of fireplaces: 1
- Fireplace features: Wood Burning, Family Room
Interior area
- Total structure area: 1,074
- Total interior livable area: 2,220 sqft
- Finished area below ground: 1,074
Video & virtual tour
Property
Parking
- Total spaces: 3.5
- Parking features: Concrete, Garage Door Opener, Heated Garage, Garage, On Site, Garage Owned, Attached, Detached
- Attached garage spaces: 3.5
- Has uncovered spaces: Yes
Accessibility
- Accessibility features: No Disability Access
Features
- Stories: 2
- Patio & porch: Patio
- Fencing: Fenced
Lot
- Size: 0.26 Acres
- Dimensions: 85x132
- Features: Corner Lot
Details
- Additional structures: Second Garage
- Parcel number: 0901229018
- Special conditions: None
- Other equipment: Water-Softener Owned, Sump Pump, Radon Mitigation System
Construction
Type & style
- Home type: SingleFamily
- Property subtype: Single Family Residence
Materials
- Vinyl Siding, Brick
Condition
- New construction: No
- Year built: 2015
Utilities & green energy
- Sewer: Public Sewer
- Water: Public
Community & HOA
Community
- Subdivision: Sterling Estates
HOA
- Has HOA: Yes
- Services included: Insurance
- HOA fee: $150 annually
Location
- Region: Diamond
Financial & listing details
- Price per square foot: $189/sqft
- Tax assessed value: $329,655
- Annual tax amount: $6,199
- Date on market: 9/11/2025
- Ownership: Fee Simple w/ HO Assn.