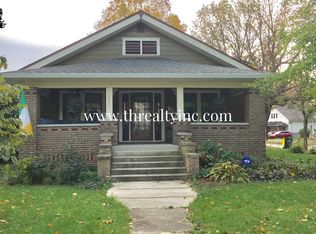This Adorable Bungalow Has The Best Of Both Worlds With New Updates And Unique, Original Features Of The Home. The Kitchen, Dining Area, And Living Room All Open Up To Each Other, Feeling Spacious And Airy. The Living Room Features A Great Brick Fireplace And Looks Out At The Front Porch. Lots Of Shelf Space In Living Area And Kitchen, As Well As Good Closet Space Plus Basement For Storage. Natural Light Fills Every Room In This Home, Including The Unfinished Basement. The Original Hardwood Flooring Is Still There, Underneath The Carpet. A New, Large Two-Car Garage Is An Added Bonus. Located Near All That Irvington Has To Offer, Including Adorable Irvington Circle Park. Recent Updates: Furnace, Windows, Siding, Bath, Water Heater.
This property is off market, which means it's not currently listed for sale or rent on Zillow. This may be different from what's available on other websites or public sources.
