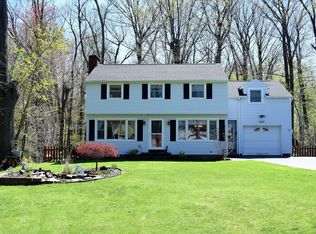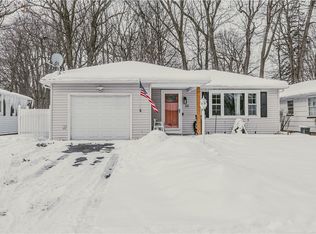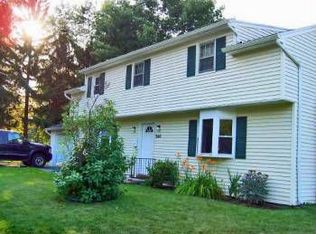AVAILABLE February 15th! Don't miss this charming ranch, nestled on a beautiful private wooded lot. Amazing scenic views for you and your family to enjoy! Freshly painted on the inside and out. Gleaming hardwoods throughout with new flooring in the kitchen and basement. Newer appliances with new light fixtures. Beautiful walkout finished basement (additional 420 sqft not included) comes with washer and dryer. Also, features a private workshop, 2.5 car garage gives you plenty of space to store all your outdoor equipment. From the walkout basement you'll find a fenced in patio where your pets can play. Pets are welcomed depending on breed. Monthly Income must be 3x or more the rent and have a 650+ credit score. Tenant is responsible for all utilities, internet/cable, lawn and snow removal. Must fill out application before viewing house. Don't wait, this won't last!
This property is off market, which means it's not currently listed for sale or rent on Zillow. This may be different from what's available on other websites or public sources.


