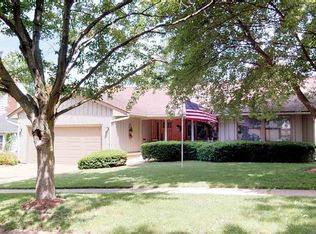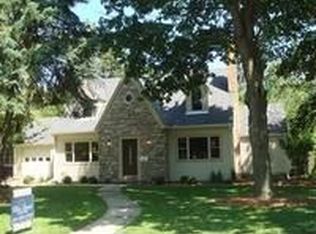Location! Location! Location! Situated in the most desired historical-aged neighborhood in Dekalb, this 3 bedroom, 2 bath, 1900+ sq foot Cape Cod home has the charm and character of the past with the modern amenities of today such as: redesigned open-concept kitchen/dining room, renovated bathrooms complete with heaters in the ceiling fans for cold days, finished basement with bath, and windows that tilt in for easy cleaning. With excellent walkability to NIU and downtown Dekalb including the Dekalb Library, the Egyptian theater and the Ellwood mansion this house provides easy access to local events and activities. Your backyard oasis awaits with the beautifully landscaped, fenced backyard, which is great for relaxing, eating outside, and playing. The two-and-a-half car tandem-style garage fits two vehicles with plenty of room for extra storage and projects. Visit this well-maintained home to view first-hand its fantastic design with amazing usable space, few hallways, and lots of natural light throughout. (Square footage is all three levels).
This property is off market, which means it's not currently listed for sale or rent on Zillow. This may be different from what's available on other websites or public sources.

