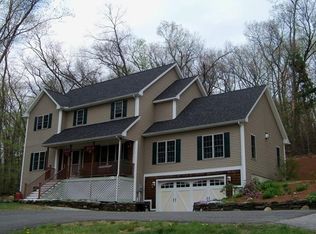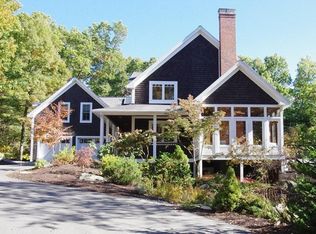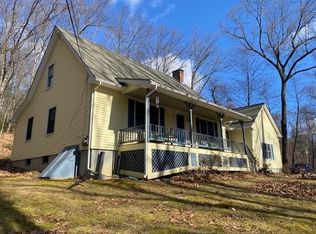A hilltop retreat with total privacy on 3.9 acres of land yet only 1.3 miles from downtown Northampton. This custom built ranch has a living room with a gas fireplace, built-in bookcases, and woodwork with intricate details. The kitchen with granite counters and center island has ample cabinets, gas hook up for your stove and adjoins a sunroom that overlooks the Coy and Lotus ponds. Radiant heat floors keep it comfy year round. 3 bedrooms and 2 baths including a roll in shower plus wide doors and halls that make it handicapped accessible. Attached garage with interior handicap ramp and full basement. $399,000
This property is off market, which means it's not currently listed for sale or rent on Zillow. This may be different from what's available on other websites or public sources.


