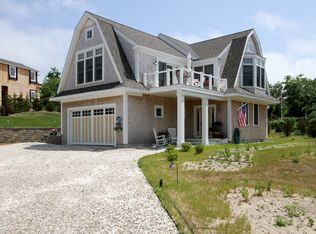Beautiful custom built beach home with stunning views of Cape Cod bay and just steps from Mants Landing beach.
This property is off market, which means it's not currently listed for sale or rent on Zillow. This may be different from what's available on other websites or public sources.
