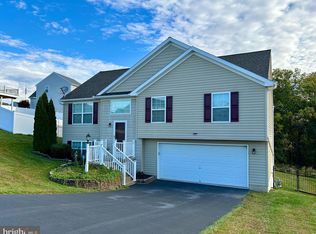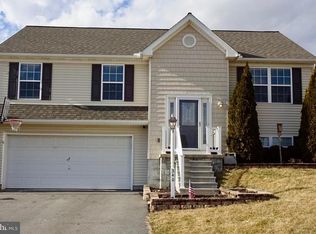Sold for $330,000
$330,000
345 Riviera St, Mount Wolf, PA 17347
4beds
1,720sqft
Single Family Residence
Built in 2011
0.33 Acres Lot
$349,200 Zestimate®
$192/sqft
$2,136 Estimated rent
Home value
$349,200
$325,000 - $377,000
$2,136/mo
Zestimate® history
Loading...
Owner options
Explore your selling options
What's special
Nestled in the highly sought-after Northeastern School District, this charming CORNER LOT split-foyer offers 4 spacious bedrooms and 2 full baths, perfect for growing families or those looking to spread out. Step inside to be greeted by a bright and open floor plan featuring a luxurious kitchen with sleek vinyl flooring, an eat-in area, and a central island—ideal for meal prep or casual dining. All appliances are included, making this move-in ready home even more appealing. Entertain guests or enjoy your morning coffee on the maintenance-free Trex deck, overlooking a beautifully fenced-in yard, a safe haven for kids or pets. The finished basement adds extra living space with walkout access to the backyard, offering endless possibilities—whether you envision a cozy family room, home office, or gym. But that's not all—this home is equipped with Tesla solar panels on the rear roof, fully owned with no lease remaining, allowing you to enjoy sustainable energy and lower utility bills from day one. A combination of carpet and luxury vinyl plank flooring throughout ensures both comfort and durability. This home is truly a gem, combining modern updates, eco-friendly features, and prime location. Don't miss your chance to make it yours!
Zillow last checked: 8 hours ago
Listing updated: October 31, 2024 at 07:19am
Listed by:
Brody Bell 717-483-7812,
Berkshire Hathaway HomeServices Homesale Realty
Bought with:
Danielle Capato
Core Partners Realty LLC
Source: Bright MLS,MLS#: PAYK2068470
Facts & features
Interior
Bedrooms & bathrooms
- Bedrooms: 4
- Bathrooms: 2
- Full bathrooms: 2
Basement
- Area: 600
Heating
- Forced Air, Natural Gas
Cooling
- Central Air, Electric
Appliances
- Included: Microwave, Dishwasher, Disposal, Dryer, Double Oven, Stainless Steel Appliance(s), Washer, Water Heater, Electric Water Heater
- Laundry: Lower Level, Laundry Room
Features
- Open Floorplan, Kitchen Island, Dry Wall
- Flooring: Carpet, Luxury Vinyl, Vinyl
- Doors: Sliding Glass
- Windows: Double Pane Windows
- Basement: Finished,Garage Access,Exterior Entry,Windows
- Has fireplace: No
Interior area
- Total structure area: 1,720
- Total interior livable area: 1,720 sqft
- Finished area above ground: 1,120
- Finished area below ground: 600
Property
Parking
- Total spaces: 4
- Parking features: Built In, Garage Faces Side, Garage Door Opener, Driveway, Attached
- Attached garage spaces: 2
- Uncovered spaces: 2
Accessibility
- Accessibility features: None
Features
- Levels: Multi/Split,One and One Half
- Stories: 1
- Patio & porch: Deck
- Pool features: None
- Fencing: Vinyl
Lot
- Size: 0.33 Acres
- Features: Landscaped, Front Yard, Rear Yard
Details
- Additional structures: Above Grade, Below Grade
- Parcel number: 260001400600000000
- Zoning: RESIDENTIAL
- Special conditions: Standard
Construction
Type & style
- Home type: SingleFamily
- Property subtype: Single Family Residence
Materials
- Vinyl Siding, Stick Built
- Foundation: Block
- Roof: Asphalt,Shingle
Condition
- Very Good,Good
- New construction: No
- Year built: 2011
Utilities & green energy
- Electric: 200+ Amp Service, Circuit Breakers
- Sewer: Public Sewer
- Water: Public
- Utilities for property: Natural Gas Available, Cable Available, Electricity Available, Sewer Available, Water Available
Community & neighborhood
Security
- Security features: Smoke Detector(s)
Location
- Region: Mount Wolf
- Subdivision: Chestnut Valley
- Municipality: EAST MANCHESTER TWP
HOA & financial
HOA
- Has HOA: Yes
- HOA fee: $110 annually
- Services included: Other
- Association name: CHESTNUT VALLEY PHASE IV HOA
Other
Other facts
- Listing agreement: Exclusive Right To Sell
- Listing terms: Cash,Conventional,FHA,VA Loan
- Ownership: Fee Simple
- Road surface type: Paved
Price history
| Date | Event | Price |
|---|---|---|
| 10/31/2024 | Sold | $330,000-1.5%$192/sqft |
Source: | ||
| 9/28/2024 | Pending sale | $335,000$195/sqft |
Source: | ||
| 9/11/2024 | Listed for sale | $335,000+116.1%$195/sqft |
Source: | ||
| 4/2/2014 | Sold | $155,000-3.1%$90/sqft |
Source: Public Record Report a problem | ||
| 11/11/2013 | Listed for sale | $159,900+6.7%$93/sqft |
Source: Prudential Bob Yost Homesale Services #21312050 Report a problem | ||
Public tax history
| Year | Property taxes | Tax assessment |
|---|---|---|
| 2025 | $5,712 +19.2% | $154,170 +12.4% |
| 2024 | $4,793 | $137,110 |
| 2023 | $4,793 +4.3% | $137,110 |
Find assessor info on the county website
Neighborhood: 17347
Nearby schools
GreatSchools rating
- 6/10Orendorf El SchoolGrades: K-3Distance: 1.3 mi
- 5/10Northeastern Middle SchoolGrades: 7-8Distance: 0.7 mi
- 6/10Northeastern Senior High SchoolGrades: 9-12Distance: 1 mi
Schools provided by the listing agent
- High: Northeastern
- District: Northeastern York
Source: Bright MLS. This data may not be complete. We recommend contacting the local school district to confirm school assignments for this home.

Get pre-qualified for a loan
At Zillow Home Loans, we can pre-qualify you in as little as 5 minutes with no impact to your credit score.An equal housing lender. NMLS #10287.

