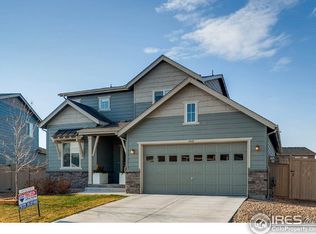You will not want to miss this 3 bedroom, 3 bathroom Coal Creek Village two story gem! A spacious entry hallway with real hardwoods throughout opens up into a welcoming open floor plan. The chef's kitchen features stainless steel appliances and gorgeous granite slab countertops. The living room includes a modern gas fireplace with windows wrapping around the living space offering tons of natural light. The oversized, two car garage features abundant storage and is conveniently accessible through the mud room with a custom built office space. A large bonus room sits in the front of the main level of the home perfect for a home office or den. Up the open stairwell is the oversized laundry closet, conveniently located just outside of the freshly carpeted second and third bedrooms. The master bedroom and en suite offer large amounts of space in addition to the spacious walk in closet. The exterior boasts a new roof, a new garage door, fresh paint and all new gutters. Located perfectly in the quiet Coal Creek Village just minutes away from historic downtown Lafayette and within walking distance of parks, restaurants, schools and more! Don't miss out on this rare opportunity in an incredibly desirably neighborhood.
This property is off market, which means it's not currently listed for sale or rent on Zillow. This may be different from what's available on other websites or public sources.
