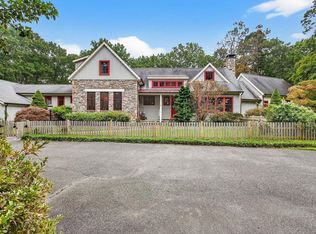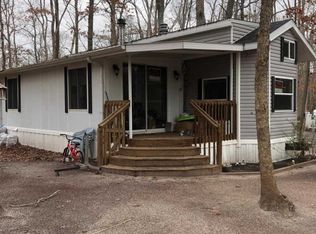Set on 5.55 acres of privacy. Step onto the wrap around porch and take a tour! The interior is spacious, gorgeous and will not disappoint with its attention to details in design and functionality. Warm-toned hardwood flooring throughout most of the first floor's living spaces provide seamless continuity. A large open foyer invites you in. A curving oak staircase is the centerpiece of this home. An inviting kitchen design; equipped with all the options a gourmet cook, baker or entertainer requires. Open sightlines across the back half of the home make entertaining very easy and enjoyable. The large family room with handsome stone fireplace features a wall of windows overlooking a private and wooded backyard. 2 sets of French doors make the living room versatile and sightlines connecting. Enjoy special occasions in the formal dining room where the large bow window brings in natural light. Who doesn't love a mudroom with built-in cabinetry and personal cubbies so each family member stays organized! There's quick access into the oversized laundry room, where you'll also find a full pantry, offering additional storage solutions. At the opposite side of the home, just off the family room is a unique setup. You'll find you can create a 1st floor master guest in-law suite, au-pair suite or a home office. There's even a separate entrance exit to the front porch for allowing the next level of privacy. The hardwood flooring continues throughout the 2nd floor living. You'll find another master bedroom, complete with full bath and walk-in closet. Two additional bedrooms are of generous size, both offering full walls of closets and sharing a hall bath. Don't miss the bonus 4th room that is well suited for a home office, art studio, exercise room. There's a walk up 3rd floor. It's a blank canvas, just waiting for you to customize or use it for storage. There's a full footprint basement, designed with high ceilings and accessed by 2 staircases; at each end of the home. This home was designed using high efficiency Geothermal 3-zoned HVAC. Tour the oversized 3 car detached garage and walk up to the 2nd floor. Possibilities are endless! Utility hookups are already there for creating a work-from-home environment, inlaw living or apartment. This property is INCREDIBLE with too many details to mention here! Close to highways, shopping, recreation and part of a highly rated school system.
This property is off market, which means it's not currently listed for sale or rent on Zillow. This may be different from what's available on other websites or public sources.

