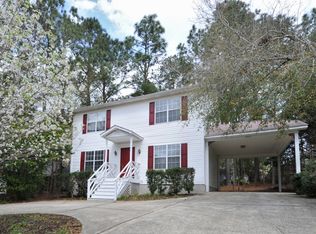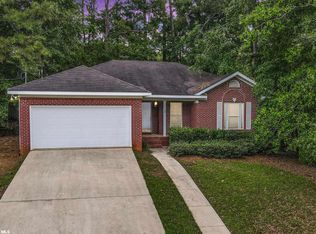Closed
$247,500
345 Ridgewood Dr, Daphne, AL 36526
3beds
1,816sqft
Residential
Built in 1994
7,039.3 Square Feet Lot
$250,400 Zestimate®
$136/sqft
$1,748 Estimated rent
Home value
$250,400
$238,000 - $263,000
$1,748/mo
Zestimate® history
Loading...
Owner options
Explore your selling options
What's special
Welcome to this perfectly located three bedroom home in the charming community of Lake Forest in Daphne, Alabama. Situated on a large lot, this property offers a fantastic opportunity for comfortable and affordable living. As you step inside, you are greeted by a spacious living area, perfect for entertaining friends and family. The abundance of natural light creates a warm and inviting atmosphere. The adjacent kitchen features ample counter space and storage for all your culinary needs. One of the highlights of this home is the storage building, ideal for housing your outdoor equipment, tools, or converting into a workshop. Additionally, a spacious patio offers a wonderful spot to relax and enjoy the beautiful Alabama weather. Wake up every morning and savor a cup of coffee on one of the two balconies, each providing stunning views of the surroundings. The fenced-in backyard ensures privacy and security, making it the perfect spot pets to roam. The home is also close proximity to the community playground and pool. Conveniently located near the interstate, commuting to the nearby cities of Mobile or Pensacola is a breeze. Schedule a showing today and envision calling this 345 Ridgewood, home.
Zillow last checked: 8 hours ago
Listing updated: August 13, 2024 at 02:03pm
Listed by:
Todd Hull Main:251-230-7555,
Mobile Bay Realty
Bought with:
Bo Nichols Team
Nichols Real Estate
Source: Baldwin Realtors,MLS#: 355003
Facts & features
Interior
Bedrooms & bathrooms
- Bedrooms: 3
- Bathrooms: 3
- Full bathrooms: 2
- 1/2 bathrooms: 1
Primary bedroom
- Features: Walk-In Closet(s), Balcony/Patio
- Level: Second
- Area: 224
- Dimensions: 14 x 16
Bedroom 2
- Level: Second
- Area: 144
- Dimensions: 12 x 12
Bedroom 3
- Level: Second
- Area: 144
- Dimensions: 12 x 12
Primary bathroom
- Features: Soaking Tub
Dining room
- Level: Main
- Area: 140
- Dimensions: 10 x 14
Kitchen
- Level: Main
- Area: 120
- Dimensions: 12 x 10
Living room
- Level: Main
- Area: 336
- Dimensions: 14 x 24
Heating
- Electric
Appliances
- Included: Dishwasher, Electric Range
Features
- Ceiling Fan(s), En-Suite, High Speed Internet
- Flooring: Carpet, Tile, Vinyl
- Has basement: No
- Has fireplace: No
Interior area
- Total structure area: 1,816
- Total interior livable area: 1,816 sqft
Property
Parking
- Parking features: Attached, See Remarks
- Has attached garage: Yes
Features
- Levels: Two
- Patio & porch: Patio, Front Porch
- Exterior features: Storage, Termite Contract
- Pool features: Community, Association
- Fencing: Fenced
- Has view: Yes
- View description: None
- Waterfront features: No Waterfront
Lot
- Size: 7,039 sqft
- Dimensions: 64 x 110
- Features: Less than 1 acre
Details
- Additional structures: Storage
- Parcel number: 4302040011059.000
Construction
Type & style
- Home type: SingleFamily
- Architectural style: Traditional
- Property subtype: Residential
Materials
- Hardboard, Frame
- Foundation: Pillar/Post/Pier
- Roof: Composition
Condition
- Resale
- New construction: No
- Year built: 1994
Utilities & green energy
- Utilities for property: Daphne Utilities, Riviera Utilities
Community & neighborhood
Community
- Community features: Landscaping, Pool, Tennis Court(s), Water Access-Deeded, Playground
Location
- Region: Daphne
- Subdivision: Lake Forest
HOA & financial
HOA
- Has HOA: Yes
- HOA fee: $70 monthly
- Services included: Association Management, Insurance, Maintenance Grounds, Recreational Facilities, Pool
Other
Other facts
- Price range: $247.5K - $247.5K
- Ownership: Whole/Full
Price history
| Date | Event | Price |
|---|---|---|
| 2/26/2024 | Sold | $247,500-4.8%$136/sqft |
Source: | ||
| 1/20/2024 | Pending sale | $259,900$143/sqft |
Source: | ||
| 1/20/2024 | Listing removed | -- |
Source: | ||
| 1/15/2024 | Price change | $259,900-1.6%$143/sqft |
Source: | ||
| 1/3/2024 | Price change | $264,000-2.2%$145/sqft |
Source: | ||
Public tax history
| Year | Property taxes | Tax assessment |
|---|---|---|
| 2025 | $2,420 +2.8% | $52,600 +2.8% |
| 2024 | $2,354 +17.7% | $51,180 +17.7% |
| 2023 | $2,000 | $43,480 +42.6% |
Find assessor info on the county website
Neighborhood: 36526
Nearby schools
GreatSchools rating
- 8/10Daphne Elementary SchoolGrades: PK-3Distance: 2.3 mi
- 5/10Daphne Middle SchoolGrades: 7-8Distance: 1.4 mi
- 10/10Daphne High SchoolGrades: 9-12Distance: 0.9 mi
Schools provided by the listing agent
- Elementary: Daphne Elementary,WJ Carroll Intermediate
- Middle: Daphne Middle
- High: Daphne High
Source: Baldwin Realtors. This data may not be complete. We recommend contacting the local school district to confirm school assignments for this home.

Get pre-qualified for a loan
At Zillow Home Loans, we can pre-qualify you in as little as 5 minutes with no impact to your credit score.An equal housing lender. NMLS #10287.

