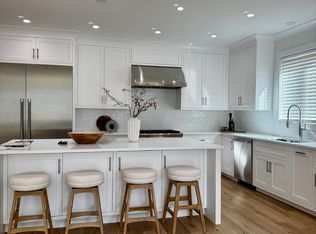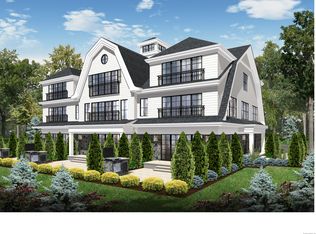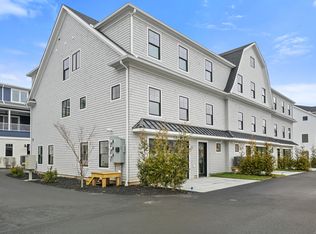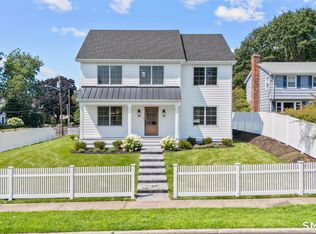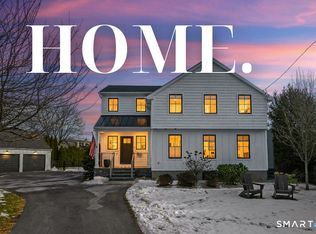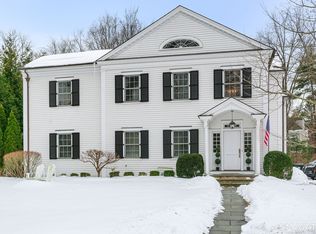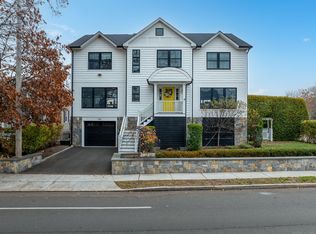Approximately 4,000 square feet townhouse feels like a single family home with thoughtfully designed living space and featuring four bedrooms, four en-suite bathrooms, and two half baths, and private elevator. This residence offers ample room to accommodate a variety of household needs. The primary suite boasts a luxurious en-suite bathroom with a dual vanity, walk-in shower, soaking tub, and generous walk-in closet. Additional bedrooms provide both privacy and flexibility, each with access to a full bathroom. An open-concept floor plan seamlessly integrates the living, dining, and kitchen areas, creating a cohesive and functional living environment. The modern kitchen is outfitted with professional-grade appliances, while antique brass fixtures and white oak flooring lend a refined, timeless aesthetic throughout. A versatile multi-purpose room offers endless possibilities, whether used as a home office, fitness area, golf simulator or additional living space. Residents enjoy the convenience of a private elevator and the outdoor retreat of a private patio-perfect for relaxing or entertaining. Situated in a highly walkable neighborhood, this home is just moments from the beach and downtown, offering easy access to restaurants, shops, and recreational opportunities. The HOA maintains common areas as well as home insurance ensuring a low-maintenance lifestyle. This exceptional townhouse presents the perfect blend of modern design, convenience, and location Each unit has its own full size elevator. Lower level has potential to install golf simulator
For sale
$1,749,000
345 Reef Road #B6, Fairfield, CT 06824
4beds
4,000sqft
Est.:
Condominium, Townhouse
Built in 2025
-- sqft lot
$-- Zestimate®
$437/sqft
$616/mo HOA
What's special
Soaking tubAntique brass fixturesPrivate elevatorVersatile multi-purpose roomWhite oak flooringWalk-in showerThoughtfully designed living space
- 100 days |
- 1,332 |
- 24 |
Zillow last checked: 8 hours ago
Listing updated: February 15, 2026 at 05:40pm
Listed by:
Sara Santos Team At Coldwell Banker Realty,
Sara Santos (203)209-6243,
Coldwell Banker Realty 203-254-7100
Source: Smart MLS,MLS#: 24140591
Tour with a local agent
Facts & features
Interior
Bedrooms & bathrooms
- Bedrooms: 4
- Bathrooms: 6
- Full bathrooms: 4
- 1/2 bathrooms: 2
Primary bedroom
- Level: Upper
Bedroom
- Level: Upper
Bedroom
- Level: Upper
Bedroom
- Level: Upper
Family room
- Level: Main
Heating
- Gas on Gas
Cooling
- Central Air, Zoned
Appliances
- Included: Gas Range, Range Hood, Refrigerator, Freezer, Dishwasher, Disposal, Water Heater
- Laundry: Upper Level
Features
- Smart Thermostat
- Doors: French Doors
- Basement: None
- Attic: Pull Down Stairs
- Number of fireplaces: 1
- Common walls with other units/homes: End Unit
Interior area
- Total structure area: 4,000
- Total interior livable area: 4,000 sqft
- Finished area above ground: 4,000
Property
Parking
- Total spaces: 2
- Parking features: Attached
- Attached garage spaces: 2
Accessibility
- Accessibility features: Handicap Parking, Lever Door Handles, Lever Faucets, Multiple Entries/Exits
Features
- Stories: 3
- Patio & porch: Patio
- Exterior features: Underground Sprinkler
- Waterfront features: Walk to Water, Beach Access, Water Community
Lot
- Features: Level, In Flood Zone
Details
- Parcel number: 999999999
- Zoning: res
Construction
Type & style
- Home type: Condo
- Architectural style: Townhouse
- Property subtype: Condominium, Townhouse
- Attached to another structure: Yes
Materials
- Shake Siding
Condition
- Completed/Never Occupied
- Year built: 2025
Details
- Warranty included: Yes
Utilities & green energy
- Sewer: Public Sewer
- Water: Public
Community & HOA
Community
- Features: Bocci Court, Golf, Health Club, Paddle Tennis, Park, Private School(s), Shopping/Mall, Tennis Court(s)
- Security: Security System
- Subdivision: Beach
HOA
- Has HOA: Yes
- Amenities included: Management
- Services included: Security, Maintenance Grounds, Trash, Snow Removal, Sewer, Road Maintenance, Insurance, Flood Insurance
- HOA fee: $616 monthly
Location
- Region: Fairfield
Financial & listing details
- Price per square foot: $437/sqft
- Date on market: 11/17/2025
Estimated market value
Not available
Estimated sales range
Not available
Not available
Price history
Price history
| Date | Event | Price |
|---|---|---|
| 10/6/2025 | Price change | $1,749,000-2.8%$437/sqft |
Source: | ||
| 7/15/2025 | Listed for sale | $1,799,000$450/sqft |
Source: | ||
| 6/19/2025 | Listing removed | $1,799,000$450/sqft |
Source: | ||
| 4/14/2025 | Listed for sale | $1,799,000$450/sqft |
Source: | ||
Public tax history
Public tax history
Tax history is unavailable.BuyAbility℠ payment
Est. payment
$12,098/mo
Principal & interest
$9019
Property taxes
$2463
HOA Fees
$616
Climate risks
Neighborhood: 06824
Nearby schools
GreatSchools rating
- 9/10Sherman SchoolGrades: K-5Distance: 0.5 mi
- 8/10Roger Ludlowe Middle SchoolGrades: 6-8Distance: 0.8 mi
- 9/10Fairfield Ludlowe High SchoolGrades: 9-12Distance: 0.9 mi
Schools provided by the listing agent
- Elementary: Roger Sherman
- Middle: Roger Ludlowe,Ludlowe
- High: Fairfield Ludlowe
Source: Smart MLS. This data may not be complete. We recommend contacting the local school district to confirm school assignments for this home.
