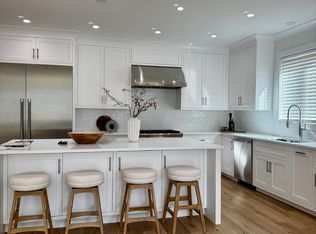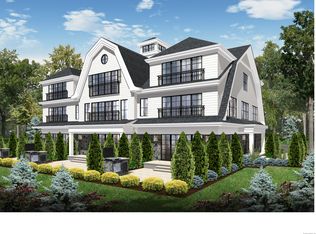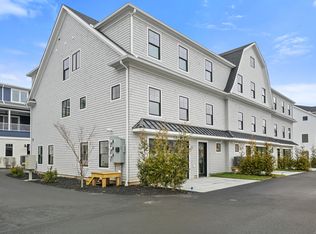Sold for $1,675,000
$1,675,000
345 Reef Road #B4, Fairfield, CT 06824
4beds
4,000sqft
Condominium, Townhouse
Built in 2024
-- sqft lot
$1,700,100 Zestimate®
$419/sqft
$-- Estimated rent
Home value
$1,700,100
$1.53M - $1.89M
Not available
Zestimate® history
Loading...
Owner options
Explore your selling options
What's special
A Luxury Townhouse with nearly 4000 square feet offers an exceptional living experience in every detail. With its spacious layout and carefully crafted design, this townhouse boasts a perfect blend of elegance and comfort. Upon entering, you'll immediately notice the thoughtfully designed interior that exudes sophistication. The townhouse features 4-5 generously sized bedrooms. Each bedroom is featuring high-end fixtures and luxurious finishes. The townhouse offers the convenience of a 2-car garage, And for those seeking ease of movement between floors, an elevator is seamlessly integrated. The heart of the home is the gourmet kitchen, a culinary haven equipped with top-of-the-line appliances. Natural light and fresh air abound with the inclusion of balconies, These balconies provide a perfect vantage point to take in views of the surroundings while maintaining an intimate connection to the outdoors. Attention to detail and craftsmanship is evident throughout the entire townhouse, with high-quality materials and finishes enhancing the overall aesthetic. From the rich hardwood flooring to the intricately designed lighting fixtures, every element contributes to an ambiance of opulence and refinement. Images are of builder's recent work and examples of what's to be built. There's still time to customize and make this your own. WALK TO TOWN, BEACH, TENNIS, RESTAURANTS AND SHOPS.
Zillow last checked: 8 hours ago
Listing updated: September 11, 2025 at 05:26am
Listed by:
Sara Santos Team At Coldwell Banker Realty,
Sara Santos 203-209-6243,
Coldwell Banker Realty 203-254-7100,
Co-Listing Agent: Jenn Walker 617-943-4828,
Coldwell Banker Realty
Bought with:
Sara Santos, RES.0782169
Coldwell Banker Realty
Source: Smart MLS,MLS#: 24072881
Facts & features
Interior
Bedrooms & bathrooms
- Bedrooms: 4
- Bathrooms: 6
- Full bathrooms: 4
- 1/2 bathrooms: 2
Primary bedroom
- Level: Upper
Bedroom
- Level: Upper
Bedroom
- Level: Upper
Bedroom
- Level: Upper
Family room
- Level: Main
Heating
- Gas on Gas
Cooling
- Central Air, Zoned
Appliances
- Included: Allowance, Gas Range, Range Hood, Refrigerator, Freezer, Dishwasher, Disposal, Water Heater
- Laundry: Upper Level
Features
- Doors: French Doors
- Basement: None
- Attic: Pull Down Stairs
- Number of fireplaces: 1
- Common walls with other units/homes: End Unit
Interior area
- Total structure area: 4,000
- Total interior livable area: 4,000 sqft
- Finished area above ground: 4,000
Property
Parking
- Total spaces: 2
- Parking features: Attached
- Attached garage spaces: 2
Features
- Stories: 3
- Patio & porch: Patio
- Exterior features: Underground Sprinkler
- Waterfront features: Walk to Water, Beach Access, Water Community
Lot
- Features: Level, In Flood Zone
Details
- Parcel number: 999999999
- Zoning: res
Construction
Type & style
- Home type: Condo
- Architectural style: Townhouse
- Property subtype: Condominium, Townhouse
- Attached to another structure: Yes
Materials
- Shake Siding
Condition
- Under Construction
- New construction: Yes
- Year built: 2024
Utilities & green energy
- Sewer: Public Sewer
- Water: Public
Community & neighborhood
Security
- Security features: Security System
Community
- Community features: Bocci Court, Golf, Health Club, Paddle Tennis, Park, Private School(s), Shopping/Mall, Tennis Court(s)
Location
- Region: Fairfield
- Subdivision: Beach
HOA & financial
HOA
- Has HOA: Yes
- HOA fee: $650 monthly
- Amenities included: Management
- Services included: Security, Maintenance Grounds, Trash, Snow Removal, Sewer, Road Maintenance, Insurance, Flood Insurance
Price history
| Date | Event | Price |
|---|---|---|
| 9/11/2025 | Sold | $1,675,000-1.4%$419/sqft |
Source: | ||
| 9/6/2025 | Pending sale | $1,699,000$425/sqft |
Source: | ||
| 4/25/2025 | Price change | $1,699,000-2.9%$425/sqft |
Source: | ||
| 2/6/2025 | Listed for sale | $1,749,000$437/sqft |
Source: | ||
Public tax history
Tax history is unavailable.
Neighborhood: 06824
Nearby schools
GreatSchools rating
- 9/10Sherman SchoolGrades: K-5Distance: 0.5 mi
- 8/10Roger Ludlowe Middle SchoolGrades: 6-8Distance: 0.8 mi
- 9/10Fairfield Ludlowe High SchoolGrades: 9-12Distance: 0.9 mi
Schools provided by the listing agent
- Elementary: Roger Sherman
- Middle: Roger Ludlowe,Ludlowe
- High: Fairfield Ludlowe
Source: Smart MLS. This data may not be complete. We recommend contacting the local school district to confirm school assignments for this home.
Get pre-qualified for a loan
At Zillow Home Loans, we can pre-qualify you in as little as 5 minutes with no impact to your credit score.An equal housing lender. NMLS #10287.
Sell for more on Zillow
Get a Zillow Showcase℠ listing at no additional cost and you could sell for .
$1,700,100
2% more+$34,002
With Zillow Showcase(estimated)$1,734,102


