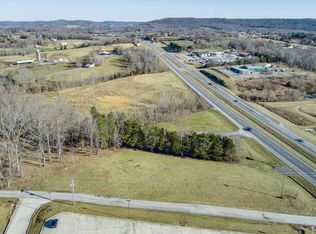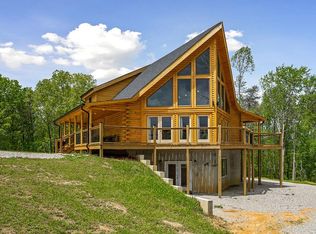Sold for $400,000
$400,000
345 Raintree Dr, Livingston, TN 38570
3beds
1,556sqft
Single Family Residence
Built in 2024
1.2 Acres Lot
$395,500 Zestimate®
$257/sqft
$1,882 Estimated rent
Home value
$395,500
Estimated sales range
Not available
$1,882/mo
Zestimate® history
Loading...
Owner options
Explore your selling options
What's special
Welcome to this immaculate 1,556 sqft new construction home offers modern, open-concept living with premium finishes throughout. The spacious kitchen features sleek stainless steel appliances, pristine white cabinetry, and elegant granite countertops, perfect for both cooking and entertaining. The open layout flows seamlessly into the living and dining areas, creating a bright, inviting space. Luxurious bathrooms include walk-in tiled showers, while built-in closet shelving in every bedroom ensures plenty of organized storage. Durable, stylish Luxury Vinyl Tile (LVT) flooring spans the main living areas. The full, unfinished poured concrete wall basement offers tons of storage space or the potential for future expansion, with a convenient walk-out to the backyard. Completing this beautiful home is a three-car garage, providing ample room for vehicles and additional storage. Move-in ready and full of modern amenities, this home is the perfect blend of style, comfort, and functionality.
Zillow last checked: 8 hours ago
Listing updated: July 01, 2025 at 12:42pm
Listed by:
Olivia McCoy Cobb,
Real Estate Professionals of TN,
Jake Cobb,
Real Estate Professionals of TN
Bought with:
Other Other Non Realtor, 999999
Other Non Member Office
Source: UCMLS,MLS#: 236598
Facts & features
Interior
Bedrooms & bathrooms
- Bedrooms: 3
- Bathrooms: 2
- Full bathrooms: 2
Heating
- Electric, Central
Cooling
- Central Air
Appliances
- Included: Dishwasher, Refrigerator, Electric Range, Microwave, Electric Water Heater
- Laundry: Main Level
Features
- New Floor Covering, New Paint, Ceiling Fan(s), Vaulted Ceiling(s), Walk-In Closet(s)
- Windows: Double Pane Windows
- Basement: Full,Concrete,Walk-Out Access,Unfinished
- Has fireplace: No
- Fireplace features: None
Interior area
- Total structure area: 1,556
- Total interior livable area: 1,556 sqft
Property
Parking
- Total spaces: 3
- Parking features: Driveway, Attached, Basement, Main Level
- Has attached garage: Yes
- Covered spaces: 3
- Has uncovered spaces: Yes
Features
- Levels: Two
- Patio & porch: Porch, Covered, Deck
- Has view: Yes
- View description: No Water Frontage View Description
- Water view: No Water Frontage View Description
- Waterfront features: No Water Frontage View Description
Lot
- Size: 1.20 Acres
- Dimensions: 256 x 286 IRR
Details
- Parcel number: 062071.01
Construction
Type & style
- Home type: SingleFamily
- Property subtype: Single Family Residence
Materials
- Vinyl Siding, Frame
- Foundation: Slab
- Roof: Composition
Condition
- New Construction
- New construction: Yes
- Year built: 2024
Utilities & green energy
- Electric: Circuit Breakers
- Sewer: Public Sewer
- Water: Public
- Utilities for property: Natural Gas Not Available
Community & neighborhood
Location
- Region: Livingston
- Subdivision: None
Price history
| Date | Event | Price |
|---|---|---|
| 7/1/2025 | Sold | $400,000-2.4%$257/sqft |
Source: | ||
| 5/30/2025 | Price change | $409,900-4.7%$263/sqft |
Source: | ||
| 5/16/2025 | Listed for sale | $429,900-2.3%$276/sqft |
Source: | ||
| 5/9/2025 | Listing removed | $439,900$283/sqft |
Source: | ||
| 4/28/2025 | Price change | $439,900-1.1%$283/sqft |
Source: | ||
Public tax history
Tax history is unavailable.
Neighborhood: 38570
Nearby schools
GreatSchools rating
- 6/10Livingston Middle SchoolGrades: 5-8Distance: 2.6 mi
- NAOverton Adult High SchoolGrades: 9-12Distance: 3.2 mi
- 4/10A H Roberts Elementary SchoolGrades: PK-4Distance: 3.1 mi

Get pre-qualified for a loan
At Zillow Home Loans, we can pre-qualify you in as little as 5 minutes with no impact to your credit score.An equal housing lender. NMLS #10287.

