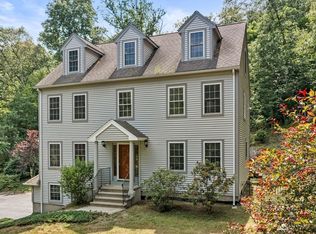Sold for $659,000
$659,000
345 Quaddick Road, Thompson, CT 06277
3beds
3,004sqft
Single Family Residence
Built in 1997
5.07 Acres Lot
$686,300 Zestimate®
$219/sqft
$3,605 Estimated rent
Home value
$686,300
$522,000 - $906,000
$3,605/mo
Zestimate® history
Loading...
Owner options
Explore your selling options
What's special
Nestled amidst a serene and private 5.07acres, this meticulously maintained home spanning 3,004 square feet, is the perfect blend of everyday living and entertaining spaces. The custom eat-in kitchen is a true masterpiece, featuring all wood cabinetry, granite countertops, and thoughtfully designed storage solutions. The inviting family room floods with natural light, complemented by cathedral-height ceilings and a cozy ambiance created by the warm glow of the wood-burning stove. For those working from home, there's a dedicated office space, while the formal dining room, living room, and first floor laundry room complete the main level. Upstairs, the primary suite boasts an exquisite en suite bathroom with heated floors, his and hers walk- in closets, and two additional bedrooms. The expansive walk-up finished attic provides ample storage space or has potential for a 4th bedroom. The unfinished basement is dry and ensures ample room for organization and storage. Generator hook up with dedicated switches in the electrical panel. Offer deadline is Monday May 5, 2025 @5pm
Zillow last checked: 8 hours ago
Listing updated: June 11, 2025 at 10:18am
Listed by:
Iconn Team at LPT Realty,
Jennifer Morton-Dumais 401-486-1708,
LPT Realty - IConn Team 877-366-2213
Bought with:
Rachael D. Gifford, RES.0778593
The Neighborhood Realty Group
Source: Smart MLS,MLS#: 24087708
Facts & features
Interior
Bedrooms & bathrooms
- Bedrooms: 3
- Bathrooms: 3
- Full bathrooms: 2
- 1/2 bathrooms: 1
Primary bedroom
- Features: Balcony/Deck, Ceiling Fan(s), Full Bath, Walk-In Closet(s)
- Level: Upper
- Area: 224 Square Feet
- Dimensions: 16 x 14
Bedroom
- Features: Bay/Bow Window, Balcony/Deck, Ceiling Fan(s)
- Level: Upper
- Area: 144 Square Feet
- Dimensions: 12 x 12
Bedroom
- Features: Ceiling Fan(s)
- Level: Upper
- Area: 144 Square Feet
- Dimensions: 12 x 12
Dining room
- Level: Main
- Area: 156 Square Feet
- Dimensions: 12 x 13
Family room
- Features: Palladian Window(s), Cathedral Ceiling(s), Ceiling Fan(s), Wood Stove
- Level: Main
- Area: 576 Square Feet
- Dimensions: 24 x 24
Kitchen
- Features: Remodeled, Bay/Bow Window, Granite Counters, Eating Space, Pantry, Hardwood Floor
- Level: Main
- Area: 276 Square Feet
- Dimensions: 12 x 23
Living room
- Features: Fireplace
- Level: Main
- Area: 182 Square Feet
- Dimensions: 13 x 14
Office
- Features: Bay/Bow Window
- Level: Main
- Area: 100 Square Feet
- Dimensions: 10 x 10
Heating
- Baseboard, Electric, Oil
Cooling
- Window Unit(s)
Appliances
- Included: Gas Range, Microwave, Refrigerator, Dishwasher, Electric Water Heater, Water Heater, Tankless Water Heater
- Laundry: Main Level
Features
- Basement: Full,Unfinished
- Attic: Finished,Walk-up
- Number of fireplaces: 1
Interior area
- Total structure area: 3,004
- Total interior livable area: 3,004 sqft
- Finished area above ground: 3,004
Property
Parking
- Total spaces: 2
- Parking features: Attached, Garage Door Opener
- Attached garage spaces: 2
Features
- Patio & porch: Deck, Covered
- Exterior features: Balcony, Stone Wall
Lot
- Size: 5.07 Acres
- Features: Secluded, Wooded, Sloped
Details
- Parcel number: 1727022
- Zoning: RRAD
Construction
Type & style
- Home type: SingleFamily
- Architectural style: Colonial
- Property subtype: Single Family Residence
Materials
- Clapboard
- Foundation: Concrete Perimeter
- Roof: Asphalt,Gable
Condition
- New construction: No
- Year built: 1997
Utilities & green energy
- Sewer: Septic Tank
- Water: Well
- Utilities for property: Underground Utilities
Community & neighborhood
Community
- Community features: Golf, Lake, Private School(s)
Location
- Region: Thompson
- Subdivision: Quaddick
Price history
| Date | Event | Price |
|---|---|---|
| 6/11/2025 | Sold | $659,000-0.9%$219/sqft |
Source: | ||
| 5/6/2025 | Pending sale | $665,000$221/sqft |
Source: | ||
| 5/3/2025 | Price change | $665,000-0.7%$221/sqft |
Source: | ||
| 4/25/2025 | Listed for sale | $669,500+102%$223/sqft |
Source: | ||
| 5/5/2015 | Sold | $331,500-5.3%$110/sqft |
Source: | ||
Public tax history
| Year | Property taxes | Tax assessment |
|---|---|---|
| 2025 | $6,601 -4.3% | $347,400 +41.6% |
| 2024 | $6,895 +8.1% | $245,300 |
| 2023 | $6,378 +3.9% | $245,300 |
Find assessor info on the county website
Neighborhood: 06277
Nearby schools
GreatSchools rating
- 4/10Mary R. Fisher Elementary SchoolGrades: PK-4Distance: 3.8 mi
- 6/10Thompson Middle SchoolGrades: 5-8Distance: 3.8 mi
- 5/10Tourtellotte Memorial High SchoolGrades: 9-12Distance: 3.8 mi
Schools provided by the listing agent
- Elementary: Mary R. Fisher
- High: Tourtellotte Memorial
Source: Smart MLS. This data may not be complete. We recommend contacting the local school district to confirm school assignments for this home.
Get pre-qualified for a loan
At Zillow Home Loans, we can pre-qualify you in as little as 5 minutes with no impact to your credit score.An equal housing lender. NMLS #10287.
Sell for more on Zillow
Get a Zillow Showcase℠ listing at no additional cost and you could sell for .
$686,300
2% more+$13,726
With Zillow Showcase(estimated)$700,026
