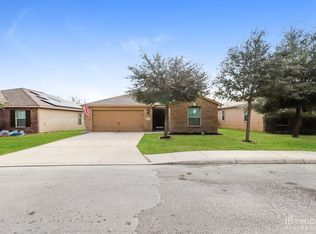Upgrade Galore! So many timeless upgrades that you will not find anywhere else in this area! Discover the perfect blend of character and luxury in this stunning 3-bedroom, 2-bathroom home at 345 Prestwick Blvd. From the moment you arrive, the palm tree and luxurious iron door entrance sets the tone for this one-of-a-kind residence. Step inside to find freshly painted interiors, new ceiling fans, and oversized 24x24 white porcelain tile floors that exude elegance. The farmhouse-inspired kitchen is a chef's dream, featuring a new 5-burner gas cooktop, a shiplap accent wall, and a walk-in pantry with stylish butcher block floating shelves and countertops. The open and airy flex room boasts a customized 8ft sliding door with impressive 10 ft ceilings, perfect for a GYM, home office, playroom, or additional living space. The oversized primary bedroom is a true retreat, complete with a massive walk-in closet and access to a luxurious bathroom. The primary bath showcases MARBLE countertops, CUSTOM-designed cabinetry, and a spa-like walk-in shower with dual showerheads. The second bathroom also impresses with an updated, luxurious walk-in shower. Outside, the spacious backyard is a kid's paradise, featuring a massive playground set that will spark endless adventures. This home is move-in ready, meticulously updated, and brimming with charm.
Tenant is responsible for all utilities and lawn maintenance. Absolutely no smoking in the house.
House for rent
Accepts Zillow applications
$1,795/mo
345 Prestwick Blvd, San Antonio, TX 78223
3beds
1,500sqft
Price may not include required fees and charges.
Single family residence
Available now
Cats, dogs OK
Central air
Hookups laundry
Detached parking
Forced air
What's special
- 8 days
- on Zillow |
- -- |
- -- |
Travel times
Facts & features
Interior
Bedrooms & bathrooms
- Bedrooms: 3
- Bathrooms: 2
- Full bathrooms: 2
Heating
- Forced Air
Cooling
- Central Air
Appliances
- Included: Microwave, WD Hookup
- Laundry: Hookups
Features
- WD Hookup, Walk In Closet
- Flooring: Tile
Interior area
- Total interior livable area: 1,500 sqft
Property
Parking
- Parking features: Detached
- Details: Contact manager
Features
- Exterior features: Heating system: Forced Air, Large Play Set, No Utilities included in rent, Volleyball Court, Walk In Closet
Details
- Parcel number: 451906
Construction
Type & style
- Home type: SingleFamily
- Property subtype: Single Family Residence
Community & HOA
Location
- Region: San Antonio
Financial & listing details
- Lease term: 1 Year
Price history
| Date | Event | Price |
|---|---|---|
| 7/10/2025 | Price change | $1,795-0.3%$1/sqft |
Source: Zillow Rentals | ||
| 7/5/2025 | Listing removed | $217,500$145/sqft |
Source: | ||
| 7/5/2025 | Listed for rent | $1,800$1/sqft |
Source: Zillow Rentals | ||
| 6/25/2025 | Price change | $217,500-1.1%$145/sqft |
Source: | ||
| 6/13/2025 | Listed for sale | $219,900+33.3%$147/sqft |
Source: | ||
![[object Object]](https://photos.zillowstatic.com/fp/e649194bbdb95838438536b351676f85-p_i.jpg)
