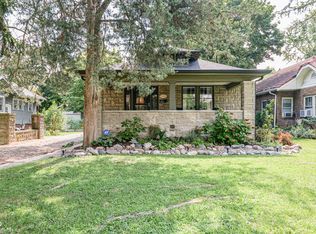Enjoy this beautiful Craftsman 2-bedroom home in Irvington! Refinished hardwood floors, built-ins with stained glass doors, dining rm window seat & crown molding perfectly complete this home. Check out the 20x13 Master bedroom with double closets & new carpet. Remodeled bath with a heated towel rack, granite counters & heated tile floors. Kitchen won’t disappoint, with stainless steel appliances, plenty of counterspace and washer/dryer hookup. Patio, pergola, deck and koi pond in the privacy fenced in backyard. Front porch sitting in one of Indy’s best neighborhoods. Interior and Exterior freshly painted, and new HVAC!
This property is off market, which means it's not currently listed for sale or rent on Zillow. This may be different from what's available on other websites or public sources.
