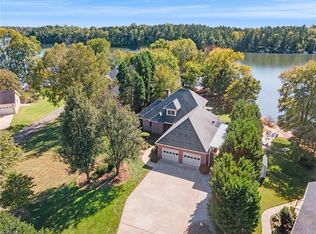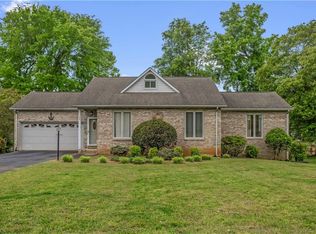Sold for $1,355,000
$1,355,000
345 Pebble Point Rd, Salisbury, NC 28146
3beds
4,420sqft
Stick/Site Built, Residential, Single Family Residence
Built in 1992
0.63 Acres Lot
$1,355,800 Zestimate®
$--/sqft
$2,999 Estimated rent
Home value
$1,355,800
$1.07M - $1.71M
$2,999/mo
Zestimate® history
Loading...
Owner options
Explore your selling options
What's special
Lakefront Living at Its Finest! Stunning waterfront home with breathtaking views, deep water access, private pier in a quiet, no-HOA neighborhood minutes from I-85 and Salisbury. Fenced, irrigated yard features boat ramp, hot tub, & expansive outdoor spaces, including large deck & covered patio. The chef’s kitchen boasts exotic granite, KitchenAid 6-burner gas cooktop, double convection ovens, Electrolux double fridge/freezer, beverage fridge, & custom cabinetry. Main level includes two bedrooms, full bath, & half bath. Upstairs, primary suite features a wall of windows to the lake, spa-like bath, & massive walk-in closet. Finished walkout basement offers a spacious entertainment room with fridge, microwave, & fireplace, plus double sink full bath, flex room, exercise room, & storage space. The FROG is currently used as office. Newer front & garage doors, gracious covered front porch, & two built-in safes add to the appeal. A rare opportunity for luxury lakefront living—don’t miss it!
Zillow last checked: 8 hours ago
Listing updated: April 28, 2025 at 10:02am
Listed by:
Jayne Helms 704-798-5726,
Re/Max Leading Edge
Bought with:
Jill Dickson, 303717
TMR Realty, Inc.
Source: Triad MLS,MLS#: 1174958 Originating MLS: Greensboro
Originating MLS: Greensboro
Facts & features
Interior
Bedrooms & bathrooms
- Bedrooms: 3
- Bathrooms: 4
- Full bathrooms: 3
- 1/2 bathrooms: 1
- Main level bathrooms: 2
Primary bedroom
- Level: Upper
Bedroom 2
- Level: Main
Bedroom 3
- Level: Main
Breakfast
- Level: Main
Den
- Level: Basement
Dining room
- Level: Main
Entry
- Level: Main
Exercise room
- Level: Basement
Great room
- Level: Main
Kitchen
- Level: Main
Laundry
- Level: Main
Office
- Level: Upper
Recreation room
- Level: Basement
Heating
- Fireplace(s), Forced Air, Heat Pump, Electric, Natural Gas
Cooling
- Central Air, Heat Pump
Appliances
- Included: Microwave, Oven, Built-In Refrigerator, Cooktop, Dishwasher, Double Oven, Gas Cooktop, Ice Maker, Free-Standing Range, Range Hood, Gas Water Heater
- Laundry: Dryer Connection, Main Level, Washer Hookup
Features
- Great Room, Ceiling Fan(s), Dead Bolt(s), Freestanding Tub, Kitchen Island, Pantry, Separate Shower, Central Vacuum
- Flooring: Tile, Vinyl
- Basement: Finished, Basement
- Number of fireplaces: 2
- Fireplace features: Gas Log, Den, Great Room
Interior area
- Total structure area: 4,420
- Total interior livable area: 4,420 sqft
- Finished area above ground: 3,258
- Finished area below ground: 1,162
Property
Parking
- Total spaces: 2
- Parking features: Driveway, Garage, Paved, Garage Door Opener, Attached
- Attached garage spaces: 2
- Has uncovered spaces: Yes
Accessibility
- Accessibility features: Bath Grab Bars
Features
- Levels: One and One Half
- Stories: 1
- Patio & porch: Porch
- Exterior features: Lighting, Sprinkler System
- Pool features: None
- Fencing: Fenced,Partial
- Has view: Yes
- View description: Lake, Water
- Has water view: Yes
- Water view: Lake,Water
- Waterfront features: Lake Privileges, Lake Front, Lake
Lot
- Size: 0.63 Acres
- Features: Level, Views
Details
- Additional structures: Boat Ramp, Pier
- Parcel number: 606A025
- Zoning: RS
- Special conditions: Owner Sale
- Other equipment: Irrigation Equipment, Intercom
Construction
Type & style
- Home type: SingleFamily
- Architectural style: Transitional
- Property subtype: Stick/Site Built, Residential, Single Family Residence
Materials
- Brick, Vinyl Siding
Condition
- Year built: 1992
Utilities & green energy
- Sewer: Septic Tank
- Water: Well
Community & neighborhood
Security
- Security features: Security System, Carbon Monoxide Detector(s), Smoke Detector(s)
Location
- Region: Salisbury
- Subdivision: Pebble Point
Other
Other facts
- Listing agreement: Exclusive Right To Sell
- Listing terms: Cash,Conventional
Price history
| Date | Event | Price |
|---|---|---|
| 4/25/2025 | Sold | $1,355,000-2.9% |
Source: | ||
| 4/4/2025 | Pending sale | $1,395,000 |
Source: | ||
| 4/4/2025 | Listed for sale | $1,395,000+136.5% |
Source: | ||
| 6/24/2014 | Listing removed | $589,900+12.4%$133/sqft |
Source: CENTURY 21 Towne & Country #55668 Report a problem | ||
| 1/10/2014 | Sold | $525,000-11%$119/sqft |
Source: | ||
Public tax history
| Year | Property taxes | Tax assessment |
|---|---|---|
| 2025 | $6,118 | $886,615 |
| 2024 | $6,118 +3.4% | $886,615 |
| 2023 | $5,918 +37.2% | $886,615 +53.1% |
Find assessor info on the county website
Neighborhood: 28146
Nearby schools
GreatSchools rating
- 4/10E Hanford Dole Elementary SchoolGrades: PK-5Distance: 4.3 mi
- 2/10North Rowan Middle SchoolGrades: 6-8Distance: 5 mi
- 2/10North Rowan High SchoolGrades: 9-12Distance: 5 mi
Schools provided by the listing agent
- Elementary: Hanford Dole
- Middle: North Rowan
- High: North Rowan
Source: Triad MLS. This data may not be complete. We recommend contacting the local school district to confirm school assignments for this home.
Get pre-qualified for a loan
At Zillow Home Loans, we can pre-qualify you in as little as 5 minutes with no impact to your credit score.An equal housing lender. NMLS #10287.
Sell for more on Zillow
Get a Zillow Showcase℠ listing at no additional cost and you could sell for .
$1,355,800
2% more+$27,116
With Zillow Showcase(estimated)$1,382,916

