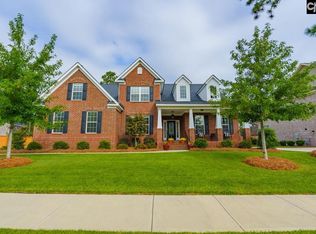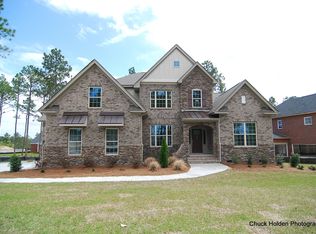Sold for $680,000 on 08/18/25
Street View
$680,000
345 Palm Sedge Loop, Elgin, SC 29045
5beds
4baths
4,809sqft
SingleFamily
Built in 2016
0.36 Acres Lot
$689,700 Zestimate®
$141/sqft
$3,429 Estimated rent
Home value
$689,700
$641,000 - $745,000
$3,429/mo
Zestimate® history
Loading...
Owner options
Explore your selling options
What's special
345 Palm Sedge Loop, Elgin, SC 29045 is a single family home that contains 4,809 sq ft and was built in 2016. It contains 5 bedrooms and 4.5 bathrooms. This home last sold for $680,000 in August 2025.
The Zestimate for this house is $689,700. The Rent Zestimate for this home is $3,429/mo.
Facts & features
Interior
Bedrooms & bathrooms
- Bedrooms: 5
- Bathrooms: 4.5
Heating
- Forced air
Features
- Flooring: Hardwood
Interior area
- Total interior livable area: 4,809 sqft
Property
Features
- Exterior features: Stone
Lot
- Size: 0.36 Acres
Details
- Parcel number: 289100515
Construction
Type & style
- Home type: SingleFamily
Materials
- Foundation: Concrete Block
- Roof: Composition
Condition
- Year built: 2016
Community & neighborhood
Location
- Region: Elgin
Price history
| Date | Event | Price |
|---|---|---|
| 8/18/2025 | Sold | $680,000+0%$141/sqft |
Source: Public Record Report a problem | ||
| 7/8/2025 | Pending sale | $679,900$141/sqft |
Source: | ||
| 6/23/2025 | Contingent | $679,900$141/sqft |
Source: | ||
| 6/19/2025 | Listed for sale | $679,900+56%$141/sqft |
Source: | ||
| 1/4/2017 | Sold | $435,773$91/sqft |
Source: Public Record Report a problem | ||
Public tax history
| Year | Property taxes | Tax assessment |
|---|---|---|
| 2022 | $3,769 -2.6% | $17,030 |
| 2021 | $3,870 -4.3% | $17,030 |
| 2020 | $4,045 -0.6% | $17,030 |
Find assessor info on the county website
Neighborhood: 29045
Nearby schools
GreatSchools rating
- 8/10Catawba Trail ElementaryGrades: PK-5Distance: 1.4 mi
- 4/10Summit Parkway Middle SchoolGrades: K-8Distance: 4 mi
- 8/10Spring Valley High SchoolGrades: 9-12Distance: 4 mi
Get a cash offer in 3 minutes
Find out how much your home could sell for in as little as 3 minutes with a no-obligation cash offer.
Estimated market value
$689,700
Get a cash offer in 3 minutes
Find out how much your home could sell for in as little as 3 minutes with a no-obligation cash offer.
Estimated market value
$689,700

