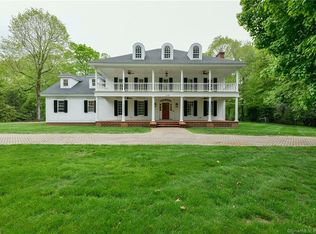Experience easy living in this beautifully maintained colonial nestled on over 2 acres. The inviting two story foyer greets you warmly with a traditional center hall layout offering the perfect balance of comfort, elegance, space & style. The formal living room is to the right as you enter & formal dining room to the left. Straight ahead is the expansive gourmet eat-in kitchen that dreams are made of with a center island, custom cabinetry, top of the line appliances & beautiful finishes. French doors off the eat-in area lead outdoors. The bright family room with fireplace is adjoined by the front living room as well offering continuous flow with beautiful hardwood flooring throughout. A perfectly placed mudroom with extra pantry & storage and full bathroom complete this level. Upstairs is the impressive master bedroom suite with a gorgeous bathroom with separate shower, soaking tub, double vanities and large walk-in closet. Down the hall is the laundry room, 2 more generously sized bedrooms and an expansive bonus room/potential 4th bedroom and full bathroom with double vanities. The unfinished walk-out lower level offers storage & potential finishing. The 2 car garage, amazing outdoor space with a large yard, two-tiered deck & easy landscaping are just the icing on the cake. Enjoy all Cheshire has to offer - convenient to highways, close to restaurants, local farms, parks, trails & so much more.
This property is off market, which means it's not currently listed for sale or rent on Zillow. This may be different from what's available on other websites or public sources.
