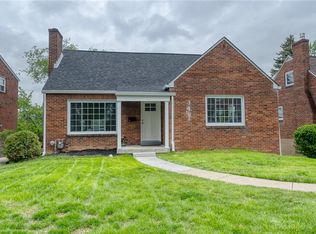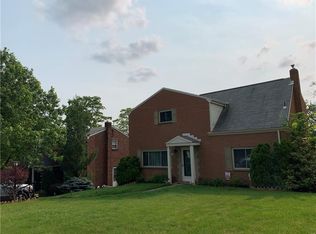Welcome to this gorgeous updated home located right off 376 Greentree exit. You will fall in love with the calming palette throughout this home. The first floor has new hardwood floors are a walnut color (waterproof and scratch resistant) the european plaster walls are freshly painted a light gray, walls are accented w/crown molding. The stunning white stone fireplace w/black marble hearth has been converted to gas log. You will love making your meals in this tastefully renovated kitchen. The clean lines of the white cabinets accented w/the black,gray,white granite countertops comes complete w/all new stainless appliances. Enjoy entertaining in the spacious dining room or eating on the new trex dex located off the kitchen. The 2nd floor w/give you a huge master bedroom (king size bed fits w/no problem)w/barn door walk in closet. New main bath found hall way and 2 more spacious bedrooms, lower level is an industrial finished gamerm w/walk out to covered patio. update sheet attached.
This property is off market, which means it's not currently listed for sale or rent on Zillow. This may be different from what's available on other websites or public sources.


