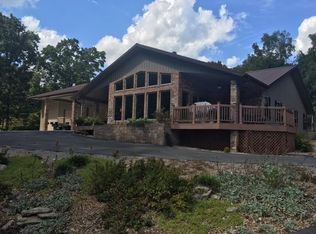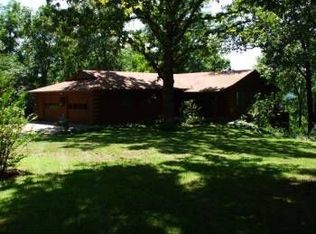Closed
Price Unknown
345 Oakside Ridge, Cape Fair, MO 65624
2beds
2,176sqft
Single Family Residence
Built in 2006
3.47 Acres Lot
$618,800 Zestimate®
$--/sqft
$2,423 Estimated rent
Home value
$618,800
$501,000 - $767,000
$2,423/mo
Zestimate® history
Loading...
Owner options
Explore your selling options
What's special
Welcome to lake life. Amazing home with lake view that sits on a private 3.47 acres. Easy access to boat slip on a private road. Short drive or boat ride to Flat Creek Restaurant or Cape Fair Marina. This is a quiet part of the lake with some of the best fishing and room for water sports. Relax in the pool that overlooks the lake or take a soak in the hot tub with privacy on the back patio. The hot tub is included in the sale and a storage building and a small greenhouse for your garden lovers. Newer metal roof, brand new HVAC system and quartz countertops. There is in-floor heating in the residence and in the large garage 3 bay attached shop. The home is serviced by a heat pump with a propane fireplace. You'll find 2 large bedrooms and a possible 3rd bedroom currently functioning as a laundry room containing a Murphy bed for extra guests. Inground sprinkler system and amazing landscaping, which comes with ample wildlife. Garage features 2880 sf for all your lake toys and workshop area with a 14 foot door for your RV/camper. 50 and 30 amp hookup, water and sewer inside the garage. There is a small elevator to the loft and large storage area including an office area and 1/2 bath. Large 11 x 28 boat slip with lift available for extra $60k. 22 foot 2017 Crest pontoon also for sale with 115 HP Mercury 4 stroke, low hours, cover and trailer for $20k. We welcome you to come and experience the view. You'll fall in love.
Zillow last checked: 8 hours ago
Listing updated: December 08, 2025 at 10:00am
Listed by:
Dustin Robinson 417-840-7264,
Coldwell Banker Lewis & Associates
Bought with:
Jared Lee, 2018004164
Keller Williams Tri-Lakes
Source: SOMOMLS,MLS#: 60267165
Facts & features
Interior
Bedrooms & bathrooms
- Bedrooms: 2
- Bathrooms: 3
- Full bathrooms: 2
- 1/2 bathrooms: 1
Heating
- Radiant, Heat Pump Dual Fuel, Radiant Floor, Electric, Propane
Cooling
- Heat Pump
Appliances
- Included: Dishwasher, Free-Standing Electric Oven, Microwave, Water Softener Owned, Trash Compactor, Electric Water Heater, Disposal
- Laundry: Main Level
Features
- Quartz Counters, Internet - Satellite, Internet - DSL, Internet - Cellular/Wireless, Vaulted Ceiling(s), Elevator, Walk-In Closet(s), Walk-in Shower
- Flooring: Carpet, Tile
- Doors: Storm Door(s)
- Windows: Skylight(s), Blinds, Double Pane Windows
- Has basement: No
- Attic: Fully Floored
- Has fireplace: Yes
- Fireplace features: Living Room, Propane
Interior area
- Total structure area: 2,176
- Total interior livable area: 2,176 sqft
- Finished area above ground: 2,176
- Finished area below ground: 0
Property
Parking
- Total spaces: 3
- Parking features: RV Access/Parking, Workshop in Garage, RV Garage, Oversized, Heated Garage, Garage Faces Front, Driveway
- Attached garage spaces: 3
- Has uncovered spaces: Yes
Features
- Levels: One
- Stories: 1
- Patio & porch: Patio, Deck, Front Porch, Covered
- Exterior features: Rain Gutters
- Pool features: Above Ground
- Has spa: Yes
- Spa features: Hot Tub
- Has view: Yes
- View description: Lake
- Has water view: Yes
- Water view: Lake
Lot
- Size: 3.47 Acres
- Features: Acreage, Mature Trees, Secluded, Wooded, Landscaped
Details
- Additional structures: Shed(s), RV/Boat Storage, Greenhouse
- Parcel number: 098.027000000001.046
Construction
Type & style
- Home type: SingleFamily
- Property subtype: Single Family Residence
Materials
- Metal Siding
- Foundation: Crawl Space
- Roof: Metal
Condition
- Year built: 2006
Utilities & green energy
- Sewer: Septic Tank
- Water: Private
Community & neighborhood
Security
- Security features: Security System, Smoke Detector(s), Fire Alarm
Location
- Region: Cape Fair
- Subdivision: Eagle Crest Acreages
HOA & financial
HOA
- HOA fee: $160 yearly
- Services included: Other, Dock Fees
Other
Other facts
- Listing terms: Cash,VA Loan,USDA/RD,FHA,Conventional
- Road surface type: Asphalt
Price history
| Date | Event | Price |
|---|---|---|
| 9/16/2024 | Sold | -- |
Source: | ||
| 8/27/2024 | Pending sale | $592,900$272/sqft |
Source: | ||
| 5/1/2024 | Listed for sale | $592,900$272/sqft |
Source: | ||
Public tax history
| Year | Property taxes | Tax assessment |
|---|---|---|
| 2024 | $1,524 +0.1% | $31,120 |
| 2023 | $1,522 +0.6% | $31,120 |
| 2022 | $1,514 -1.2% | $31,120 |
Find assessor info on the county website
Neighborhood: 65624
Nearby schools
GreatSchools rating
- 8/10Reeds Spring Elementary SchoolGrades: 2-4Distance: 6.9 mi
- 3/10Reeds Spring Middle SchoolGrades: 7-8Distance: 7.4 mi
- 5/10Reeds Spring High SchoolGrades: 9-12Distance: 7.5 mi
Schools provided by the listing agent
- Elementary: Reeds Spring
- Middle: Reeds Spring
- High: Reeds Spring
Source: SOMOMLS. This data may not be complete. We recommend contacting the local school district to confirm school assignments for this home.

