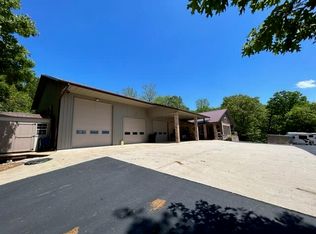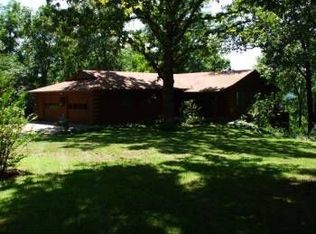Looking for a 48 x 46 radiant heated garage-storage-loft attached to a fantastic maintenance free Table Rock Lake View home with over 3 acres???? THIS IS IT!! This home has 5 zone radiant heat with 2 more zones in the garage that keeps this home uniformly warm. Enclosed sunroom to relax and enjoy. No direct sunlight in the summer but indirect sunlight in winter that benefits from the solar gain. Garage has indoor RV hook ups for the convenience of guests. Plenty of room to put all your TOYS inside. Actually two bedroom with the possibility of two more with very little work. Circle drive-sprinkler system-alder cabinets--too many pluses to mention. Just a ten minute golf cart drive to available slip for additional $$. This home MUST be seen to be appreciated.
This property is off market, which means it's not currently listed for sale or rent on Zillow. This may be different from what's available on other websites or public sources.


