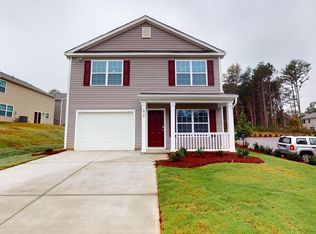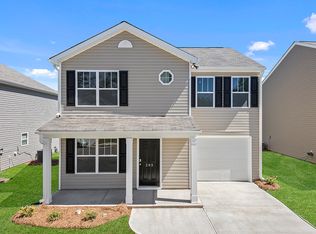Closed
$385,000
345 Oak Branch Rd, Arden, NC 28704
3beds
1,518sqft
Single Family Residence
Built in 2021
0.09 Acres Lot
$362,700 Zestimate®
$254/sqft
$2,120 Estimated rent
Home value
$362,700
$326,000 - $403,000
$2,120/mo
Zestimate® history
Loading...
Owner options
Explore your selling options
What's special
Motivated Sellers! The Oaks. This 3 bedroom, 2.5 bath home features a classic layout with all bedrooms situated on the second floor for optimal privacy and convenience. The primary bedroom has vaulted ceilings and expansive walk-in closet, complemented by an en-suite bathroom A dedicated laundry room on the second floor, complete with a washer and dryer, ensures seamless household routines. On the main level, discover a well-appointed kitchen with modern appliances, ample cabinetry, and a flowing floor plan that seamlessly connects to the spacious living and dining areas. This inviting space is perfect for both everyday living and hosting guests. Located near parks, restaurants, and shopping, this home combines timeless charm with modern amenities, making it an exceptional choice.
Zillow last checked: 8 hours ago
Listing updated: October 12, 2024 at 08:49am
Listing Provided by:
Suzanne Fitzgerald ssfitzgerald@kw.com,
Keller Williams Professionals
Bought with:
Angela Shuey
Nest Realty Asheville
Source: Canopy MLS as distributed by MLS GRID,MLS#: 4159901
Facts & features
Interior
Bedrooms & bathrooms
- Bedrooms: 3
- Bathrooms: 3
- Full bathrooms: 2
- 1/2 bathrooms: 1
Primary bedroom
- Level: Upper
Bedroom s
- Level: Upper
Bathroom half
- Level: Main
Bathroom full
- Level: Upper
Dining area
- Level: Main
Family room
- Level: Main
Kitchen
- Level: Main
Laundry
- Level: Upper
Heating
- Forced Air, Natural Gas
Cooling
- Central Air
Appliances
- Included: Dishwasher, Disposal, Gas Range, Gas Water Heater, Microwave, Plumbed For Ice Maker, Tankless Water Heater
- Laundry: Laundry Closet, Upper Level
Features
- Pantry, Walk-In Closet(s)
- Flooring: Carpet, Hardwood, Vinyl
- Has basement: No
- Attic: Pull Down Stairs
- Fireplace features: Family Room, Gas, Gas Log, Gas Vented
Interior area
- Total structure area: 1,518
- Total interior livable area: 1,518 sqft
- Finished area above ground: 1,518
- Finished area below ground: 0
Property
Parking
- Total spaces: 1
- Parking features: Driveway, Attached Garage, Garage Door Opener, Garage on Main Level
- Attached garage spaces: 1
- Has uncovered spaces: Yes
Features
- Levels: Two
- Stories: 2
- Patio & porch: Front Porch, Patio
Lot
- Size: 0.09 Acres
- Features: Level
Details
- Parcel number: 965460583300000
- Zoning: R3
- Special conditions: Standard
Construction
Type & style
- Home type: SingleFamily
- Architectural style: Traditional
- Property subtype: Single Family Residence
Materials
- Vinyl
- Foundation: Slab
- Roof: Fiberglass
Condition
- New construction: No
- Year built: 2021
Details
- Builder model: Brandon Heritage
- Builder name: DRHorton
Utilities & green energy
- Sewer: Public Sewer
- Water: City
- Utilities for property: Cable Available
Community & neighborhood
Location
- Region: Arden
- Subdivision: The Oaks
HOA & financial
HOA
- Has HOA: Yes
- HOA fee: $40 monthly
- Association name: Lifestyle Homes Property Mmt
- Association phone: 828-274-1110
Other
Other facts
- Listing terms: Cash,Conventional
- Road surface type: Concrete, Paved
Price history
| Date | Event | Price |
|---|---|---|
| 10/11/2024 | Sold | $385,000-0.5%$254/sqft |
Source: | ||
| 8/15/2024 | Price change | $387,000-0.7%$255/sqft |
Source: | ||
| 7/22/2024 | Price change | $389,900-1%$257/sqft |
Source: | ||
| 7/11/2024 | Listed for sale | $394,000+10.1%$260/sqft |
Source: | ||
| 11/23/2022 | Sold | $358,000+0.3%$236/sqft |
Source: Public Record Report a problem | ||
Public tax history
| Year | Property taxes | Tax assessment |
|---|---|---|
| 2025 | $1,960 +4.7% | $304,000 |
| 2024 | $1,871 +3.3% | $304,000 |
| 2023 | $1,812 +6820.7% | $304,000 +465.1% |
Find assessor info on the county website
Neighborhood: 28704
Nearby schools
GreatSchools rating
- 5/10Glen Arden ElementaryGrades: PK-4Distance: 0.8 mi
- 7/10Cane Creek MiddleGrades: 6-8Distance: 4.2 mi
- 7/10T C Roberson HighGrades: PK,9-12Distance: 2.5 mi
Schools provided by the listing agent
- Elementary: Glen Arden/Koontz
- Middle: Cane Creek
- High: T.C. Roberson
Source: Canopy MLS as distributed by MLS GRID. This data may not be complete. We recommend contacting the local school district to confirm school assignments for this home.
Get a cash offer in 3 minutes
Find out how much your home could sell for in as little as 3 minutes with a no-obligation cash offer.
Estimated market value$362,700
Get a cash offer in 3 minutes
Find out how much your home could sell for in as little as 3 minutes with a no-obligation cash offer.
Estimated market value
$362,700

