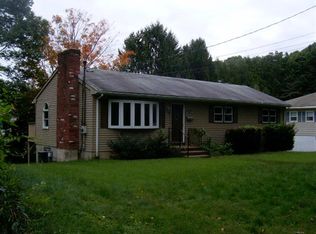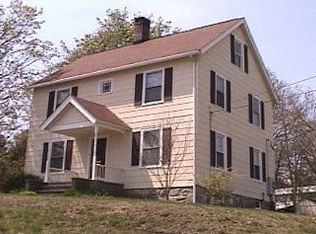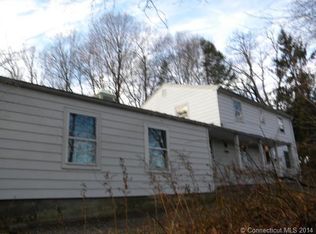Sold for $265,000 on 12/28/23
$265,000
345 Newridge Avenue, Waterbury, CT 06708
3beds
1,575sqft
Single Family Residence
Built in 1961
0.28 Acres Lot
$329,800 Zestimate®
$168/sqft
$2,502 Estimated rent
Home value
$329,800
$313,000 - $346,000
$2,502/mo
Zestimate® history
Loading...
Owner options
Explore your selling options
What's special
Welcome to 345 Newridge Avenue! This home was built by the current owners over 60 years ago and has been lovingly maintained. Once inside you'll find vaulted ceilings, hardwood floors, a floor to ceiling brick fireplace, 3 bedrooms, full bath and a spacious kitchen. The lower level is partially finished and has a 1/2 bath. The garage is two car tandem. Updates include a newer furnace, 100 amp service. Sited on a corner lot with a rolling front lawn and level rear yard with a trex deck and shed. Bring your decorating ideas and celebrate the New Year in your new home! ****Highest & Best by 11/19/2023 4:00pm.**** The hardwood floors have never had polyurethane on them. The owner would only wax them.
Zillow last checked: 8 hours ago
Listing updated: December 28, 2023 at 02:25pm
Listed by:
Sandy Macauda 203-913-3308,
William Raveis Real Estate 203-255-6841
Bought with:
David Keyser, RES.0777384
Dave Jones Realty, LLC
Source: Smart MLS,MLS#: 170610058
Facts & features
Interior
Bedrooms & bathrooms
- Bedrooms: 3
- Bathrooms: 2
- Full bathrooms: 1
- 1/2 bathrooms: 1
Primary bedroom
- Features: Hardwood Floor
- Level: Main
- Area: 207 Square Feet
- Dimensions: 11.5 x 18
Bedroom
- Features: Hardwood Floor
- Level: Main
- Area: 120 Square Feet
- Dimensions: 12 x 10
Bedroom
- Features: Hardwood Floor
- Level: Main
- Area: 75 Square Feet
- Dimensions: 10 x 7.5
Dining room
- Features: Vaulted Ceiling(s)
- Level: Main
- Area: 162 Square Feet
- Dimensions: 12 x 13.5
Kitchen
- Level: Main
- Area: 182.25 Square Feet
- Dimensions: 13.5 x 13.5
Living room
- Features: Vaulted Ceiling(s), Fireplace, Hardwood Floor
- Level: Main
- Area: 126 Square Feet
- Dimensions: 12 x 10.5
Heating
- Baseboard, Oil
Cooling
- None
Appliances
- Included: Electric Range, Range Hood, Refrigerator, Dishwasher, Washer, Dryer, Water Heater
- Laundry: Lower Level
Features
- Entrance Foyer
- Basement: Partially Finished,Interior Entry,Garage Access,Walk-Out Access,Liveable Space,Storage Space
- Number of fireplaces: 1
Interior area
- Total structure area: 1,575
- Total interior livable area: 1,575 sqft
- Finished area above ground: 1,125
- Finished area below ground: 450
Property
Parking
- Total spaces: 2
- Parking features: Attached
- Attached garage spaces: 2
Features
- Patio & porch: Deck, Porch
- Exterior features: Rain Gutters, Lighting
Lot
- Size: 0.28 Acres
- Features: Corner Lot
Details
- Parcel number: 1368032
- Zoning: RS
Construction
Type & style
- Home type: SingleFamily
- Architectural style: Ranch
- Property subtype: Single Family Residence
Materials
- Wood Siding
- Foundation: Concrete Perimeter
- Roof: Other
Condition
- New construction: No
- Year built: 1961
Utilities & green energy
- Sewer: Public Sewer
- Water: Public
Community & neighborhood
Community
- Community features: Health Club, Medical Facilities, Near Public Transport, Shopping/Mall
Location
- Region: Waterbury
- Subdivision: Bunker Hill
Price history
| Date | Event | Price |
|---|---|---|
| 12/28/2023 | Sold | $265,000+2%$168/sqft |
Source: | ||
| 12/10/2023 | Listed for sale | $259,900$165/sqft |
Source: | ||
| 11/21/2023 | Pending sale | $259,900$165/sqft |
Source: | ||
| 11/21/2023 | Contingent | $259,900$165/sqft |
Source: | ||
| 11/12/2023 | Listed for sale | $259,900$165/sqft |
Source: | ||
Public tax history
| Year | Property taxes | Tax assessment |
|---|---|---|
| 2025 | $6,269 -9% | $139,370 |
| 2024 | $6,890 -8.8% | $139,370 |
| 2023 | $7,552 +52.3% | $139,370 +69.2% |
Find assessor info on the county website
Neighborhood: Newton Heights
Nearby schools
GreatSchools rating
- 3/10Carrington SchoolGrades: PK-8Distance: 0.7 mi
- 1/10Wilby High SchoolGrades: 9-12Distance: 3.1 mi

Get pre-qualified for a loan
At Zillow Home Loans, we can pre-qualify you in as little as 5 minutes with no impact to your credit score.An equal housing lender. NMLS #10287.
Sell for more on Zillow
Get a free Zillow Showcase℠ listing and you could sell for .
$329,800
2% more+ $6,596
With Zillow Showcase(estimated)
$336,396

