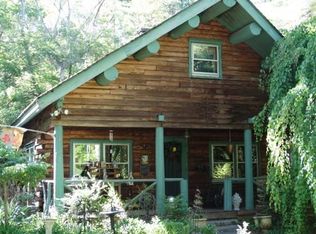Beautiful home located in the Northeast section of Fairhaven. This Cape Cod style home features updated kitchen with stainless steel appliances and solid surface countertops. The first floor features a brick wall fireplace in the living room, a separate family offers ability to be converted to a bedroom and a separate dining room all with wood flooring. The first floor also features a full bathroom. Upstairs, there are three bedrooms, all with large closets and an additional full bathroom. Attic access from second floor. The basement has interior access as well as bulkhead and leads to a lovely and private rear yard. The exterior of this home has a large deck and looks out upon nature. There is a separate shed with electricity. The house sits on over 1.75 acres. Natural shingle siding on most sides and clapboard on the front. This home has been lovingly maintained.
This property is off market, which means it's not currently listed for sale or rent on Zillow. This may be different from what's available on other websites or public sources.

