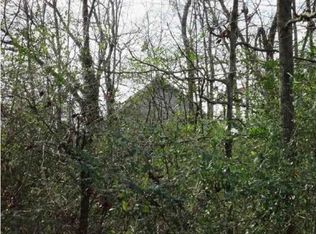Closed
$926,000
345 Nelson Lake Rd SW, Calhoun, GA 30701
4beds
3,075sqft
Single Family Residence
Built in 2006
7.12 Acres Lot
$651,000 Zestimate®
$301/sqft
$2,468 Estimated rent
Home value
$651,000
$586,000 - $723,000
$2,468/mo
Zestimate® history
Loading...
Owner options
Explore your selling options
What's special
Listed below appraisal value!! This is a one-of-a-kind property! Included in this private retreat is a custom-built home set on cleared land with mature landscaping. The thoughtfully designed outdoor space offers a pool house with bathroom, outdoor kitchen, in-ground pool, hot tub, detached garage with bath and almost finished loft space, basketball court, an industrial building + more. The home is intricately designed with custom ceiling details throughout, handsome hardwood floors, remarkable trim work, & a wonderful open-concept floor plan. The floor to ceiling stone fireplace anchors the main living space w/ views to the kitchen & formal dining room. The chef's kitchen offers top of the line custom two-tone cabinetry, premium fixtures, an extended island & solid surface counter tops. The home features a formal dining & an executive office on the main level while the upstairs features a large bonus room. The ensuite bathroom offers separate his-her vanities. The exterior space is equipped to entertain with the screened-in porch, sprawling in-ground pool, basketball court & an abundance of land for recreation. Wooded acreage remains the backdrop for this property offering so much privacy. The separate pool house features a covered outdoor kitchen. The gated entrance allows for optimal privacy, multiple driveways offer considerable amounts of parking. This home also offers convenience with its prime location- the property is set on a secluded setting but is also just a quick drive to town. In its entirety, this estate combines timeless craftsmanship, functionality, and extravagant detailing creating a truly remarkable property. (Additional parcel included CG46 068)
Zillow last checked: 8 hours ago
Listing updated: October 21, 2025 at 02:05pm
Listed by:
Mandy Parker 706-879-1527,
KW Signature Partners
Bought with:
Non Mls Salesperson, 241705
Non-Mls Company
Source: GAMLS,MLS#: 10229851
Facts & features
Interior
Bedrooms & bathrooms
- Bedrooms: 4
- Bathrooms: 4
- Full bathrooms: 4
- Main level bathrooms: 3
- Main level bedrooms: 3
Dining room
- Features: Seats 12+
Kitchen
- Features: Breakfast Bar, Breakfast Room
Heating
- Central
Cooling
- Ceiling Fan(s), Central Air
Appliances
- Included: Cooktop, Dishwasher, Ice Maker, Oven, Refrigerator
- Laundry: Other
Features
- Double Vanity, Beamed Ceilings, Master On Main Level, Split Bedroom Plan
- Flooring: Hardwood
- Windows: Double Pane Windows
- Basement: Crawl Space
- Number of fireplaces: 1
- Fireplace features: Family Room
- Common walls with other units/homes: No Common Walls
Interior area
- Total structure area: 3,075
- Total interior livable area: 3,075 sqft
- Finished area above ground: 3,075
- Finished area below ground: 0
Property
Parking
- Total spaces: 5
- Parking features: Garage Door Opener, Garage, Kitchen Level
- Has garage: Yes
Features
- Levels: One and One Half
- Stories: 1
- Patio & porch: Deck, Screened
- Exterior features: Other
- Has private pool: Yes
- Pool features: In Ground
- Fencing: Back Yard
- Body of water: None
Lot
- Size: 7.12 Acres
- Features: Private
Details
- Additional structures: Outbuilding, Pool House, Workshop, Other
- Parcel number: CG46 114
Construction
Type & style
- Home type: SingleFamily
- Architectural style: Brick 4 Side,Craftsman,Traditional
- Property subtype: Single Family Residence
Materials
- Stone
- Roof: Composition
Condition
- Resale
- New construction: No
- Year built: 2006
Utilities & green energy
- Sewer: Septic Tank
- Water: Well
- Utilities for property: Electricity Available, Water Available
Green energy
- Energy efficient items: Appliances
Community & neighborhood
Security
- Security features: Smoke Detector(s), Gated Community
Community
- Community features: None
Location
- Region: Calhoun
- Subdivision: None
HOA & financial
HOA
- Has HOA: No
- Services included: None
Other
Other facts
- Listing agreement: Exclusive Right To Sell
Price history
| Date | Event | Price |
|---|---|---|
| 1/16/2024 | Sold | $926,000-1.5%$301/sqft |
Source: | ||
| 12/29/2023 | Pending sale | $939,900$306/sqft |
Source: | ||
| 12/1/2023 | Listed for sale | $939,900$306/sqft |
Source: | ||
| 12/1/2023 | Listing removed | $939,900$306/sqft |
Source: | ||
| 10/26/2023 | Listed for sale | $939,900$306/sqft |
Source: | ||
Public tax history
| Year | Property taxes | Tax assessment |
|---|---|---|
| 2024 | $5,571 +4% | $203,160 +6.3% |
| 2023 | $5,358 +2.2% | $191,200 +6.5% |
| 2022 | $5,243 +15.6% | $179,560 +17.4% |
Find assessor info on the county website
Neighborhood: 30701
Nearby schools
GreatSchools rating
- 6/10Calhoun Elementary SchoolGrades: 4-6Distance: 3 mi
- 5/10Calhoun Middle SchoolGrades: 7-8Distance: 3.1 mi
- 8/10Calhoun High SchoolGrades: 9-12Distance: 3.3 mi
Schools provided by the listing agent
- Elementary: Swain
- Middle: Ashworth
- High: Gordon Central
Source: GAMLS. This data may not be complete. We recommend contacting the local school district to confirm school assignments for this home.
Get pre-qualified for a loan
At Zillow Home Loans, we can pre-qualify you in as little as 5 minutes with no impact to your credit score.An equal housing lender. NMLS #10287.
Sell for more on Zillow
Get a Zillow Showcase℠ listing at no additional cost and you could sell for .
$651,000
2% more+$13,020
With Zillow Showcase(estimated)$664,020
