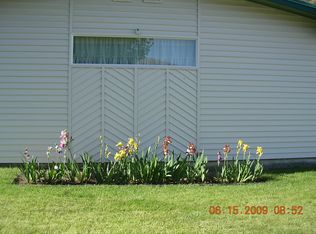This property has a lot of potential from the Spectacular views overlooking the city of Heppner to the beautiful hardwood floors upstairs and new flooring downstairs. Out of the flood zone and close to the hospital, walking distance to the elementary school and the high school football field this house is a rare find. Has upstairs and downstairs living spaces each with there own deck, patio and separate entrances. Downstairs has its own shop space, kitchen, pellet stove and washer dryer hookups. This could be a great rental income property or perfect for hosting a mother in law or guests. The lot size is 9,583 sqft the house is 2,856 sqft 2story, 5beds, 3 bth, 2kit, 2WDH, 2 fire pl. , 2liv SAS, 1Gar, and 1 hobby room.
This property is off market, which means it's not currently listed for sale or rent on Zillow. This may be different from what's available on other websites or public sources.

