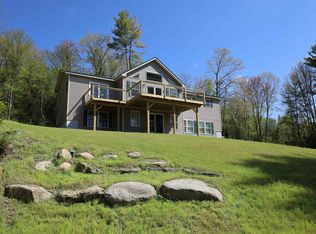Closed
Listed by:
Flex Realty Group,
Flex Realty 802-399-2860
Bought with: RE/Max Heritage
$295,000
345 Mud Hollow Road, Kirby, VT 05824
3beds
1,644sqft
Ranch
Built in 1972
8.55 Acres Lot
$304,200 Zestimate®
$179/sqft
$2,278 Estimated rent
Home value
$304,200
Estimated sales range
Not available
$2,278/mo
Zestimate® history
Loading...
Owner options
Explore your selling options
What's special
Nestled on 8.55 acres of serene woodland in Kirby, VT, this charming three-bedroom, one-bath ranch offers the perfect blend of tranquility and convenience. Enjoy the benefits of school choice for your children while immersing yourself in the natural beauty that surrounds this property. Step inside to find a comfortable living space that includes a sunroom and a deck, both overlooking a picturesque backyard where you can relax to the soothing sounds of a brook and its accompanying waterfall. The home features an attached garage and a breezeway, providing ample storage and convenience. Head down to the unfinished basement, where a pool table waits for some indoor recreation. Across the road, a versatile barn offers additional storage and a workshop to suit your needs. This property is a true Vermont gem, offering privacy, natural beauty, and versatile spaces for both relaxation and activity. Don’t miss your chance to own a piece of this idyllic setting.
Zillow last checked: 8 hours ago
Listing updated: July 24, 2024 at 06:31am
Listed by:
Flex Realty Group,
Flex Realty 802-399-2860
Bought with:
Liz Tremblay
RE/Max Heritage
Source: PrimeMLS,MLS#: 5000626
Facts & features
Interior
Bedrooms & bathrooms
- Bedrooms: 3
- Bathrooms: 1
- Full bathrooms: 1
Heating
- Oil, Baseboard, Hot Water
Cooling
- None
Appliances
- Included: Dishwasher, ENERGY STAR Qualified Dryer, Microwave, Electric Range, ENERGY STAR Qualified Washer, Exhaust Fan
- Laundry: 1st Floor Laundry
Features
- Ceiling Fan(s), Dining Area, Kitchen Island, Kitchen/Dining
- Flooring: Ceramic Tile, Laminate, Wood, Vinyl Plank
- Basement: Bulkhead,Concrete,Full,Interior Stairs,Storage Space,Unfinished,Exterior Entry,Interior Entry
- Attic: Attic with Hatch/Skuttle
Interior area
- Total structure area: 3,144
- Total interior livable area: 1,644 sqft
- Finished area above ground: 1,644
- Finished area below ground: 0
Property
Parking
- Total spaces: 3
- Parking features: Gravel, Auto Open, Direct Entry, Driveway, Garage, On Site, Parking Spaces 3, Attached
- Garage spaces: 1
- Has uncovered spaces: Yes
Features
- Levels: One
- Stories: 1
- Exterior features: Deck, Natural Shade
- Waterfront features: Stream, Waterfall
- Frontage length: Road frontage: 1171
Lot
- Size: 8.55 Acres
- Features: Country Setting, Landscaped, Level, Recreational, Sloped, Wooded
Details
- Additional structures: Barn(s), Outbuilding
- Parcel number: 33910510206
- Zoning description: Residential
Construction
Type & style
- Home type: SingleFamily
- Architectural style: Ranch
- Property subtype: Ranch
Materials
- Wood Frame, Vertical Siding, Wood Siding
- Foundation: Concrete
- Roof: Metal
Condition
- New construction: No
- Year built: 1972
Utilities & green energy
- Electric: 200+ Amp Service, Circuit Breakers
- Sewer: 1000 Gallon, Concrete, Leach Field, On-Site Septic Exists, Septic Tank
- Utilities for property: Phone, Cable Available, Satellite, Phone Available, Fiber Optic Internt Avail
Community & neighborhood
Location
- Region: Concord
Other
Other facts
- Road surface type: Gravel
Price history
| Date | Event | Price |
|---|---|---|
| 7/23/2024 | Sold | $295,000+8.5%$179/sqft |
Source: | ||
| 6/14/2024 | Listed for sale | $272,000+63.9%$165/sqft |
Source: | ||
| 8/16/2017 | Sold | $166,000-5.1%$101/sqft |
Source: | ||
| 7/11/2017 | Pending sale | $174,900$106/sqft |
Source: StoneCrest Properties, LLC2 #4506724 Report a problem | ||
| 11/3/2016 | Price change | $174,900-2.8%$106/sqft |
Source: StoneCrest Properties, LLC #4506724 Report a problem | ||
Public tax history
| Year | Property taxes | Tax assessment |
|---|---|---|
| 2024 | -- | $277,200 +67.6% |
| 2023 | -- | $165,400 |
| 2022 | -- | $165,400 |
Find assessor info on the county website
Neighborhood: 05824
Nearby schools
GreatSchools rating
- 5/10Danville SchoolGrades: PK-12Distance: 10.6 mi
- 3/10Concord SchoolsGrades: PK-8Distance: 4.2 mi

Get pre-qualified for a loan
At Zillow Home Loans, we can pre-qualify you in as little as 5 minutes with no impact to your credit score.An equal housing lender. NMLS #10287.
