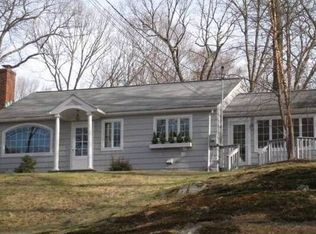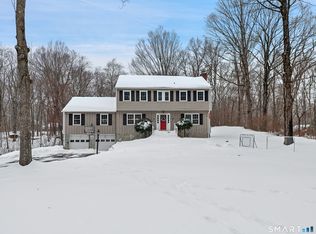Just one surprise after another in this charming sunlit home that is set back from the road on a private lane. Designed for the entertainer, this home has plenty of flexible living space that has been comfortably remodeled while still preserving its country charm. The original paneling in the living room has been retained on the fireplace wall, and there are plenty of built-ins on either side too. The dining room has chair rail molding, and the kitchen has oh! so much counter space and a large pass through window to the breakfast room that overlooks the scenic property, and opens up to the family room that has views of the level backyard and the woods, which offer the perfect amount of privacy. Your spacious, comfortable home that's in an easily commutable location on Mountain Road, just one mile from Route 7 and only 2.5 mi to schools! Nothing else is really needed except your furniture!
This property is off market, which means it's not currently listed for sale or rent on Zillow. This may be different from what's available on other websites or public sources.

