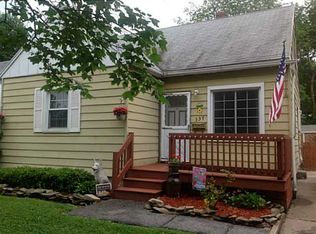Closed
$190,000
345 Mosley Rd, Rochester, NY 14616
3beds
1,224sqft
Single Family Residence
Built in 1951
9,199.87 Square Feet Lot
$211,000 Zestimate®
$155/sqft
$2,179 Estimated rent
Home value
$211,000
$200,000 - $222,000
$2,179/mo
Zestimate® history
Loading...
Owner options
Explore your selling options
What's special
OPEN HOUSE SCHEDULE 1pm-2:30pm. Welcome Home! This Greece ranch home boasting 1224 sq foot of charm and convenience is ready for to move in. Upon entering this 3 bedroom and 1 bathroom home you are greeted with a foyer and nice sized living room, recessed lighting, glass sliding door leading to a back patio. The eat-in kitchen has lots of counter top space with all kitchen appliances staying. The basement makes a super storage area or a future second living space. Hot water tank only 2 years old, furnace and AC in solid working order. Also offering a 2 car detached garage on a double wide driveway. This home is conveniently located near local restaurants, highway, grocery stores, schools and more!!Delayed negotiations set to be 1/16/2024 by 12pm.
Zillow last checked: 8 hours ago
Listing updated: March 06, 2024 at 04:10pm
Listed by:
Stephany N. Negron-Cartagena 585-888-4002,
R Realty Rochester LLC
Bought with:
Duk Kharel, 10401342984
Howard Hanna
Source: NYSAMLSs,MLS#: R1516710 Originating MLS: Rochester
Originating MLS: Rochester
Facts & features
Interior
Bedrooms & bathrooms
- Bedrooms: 3
- Bathrooms: 1
- Full bathrooms: 1
- Main level bathrooms: 1
- Main level bedrooms: 3
Heating
- Gas, Forced Air
Cooling
- Central Air
Appliances
- Included: Dishwasher, Exhaust Fan, Gas Oven, Gas Range, Gas Water Heater, Refrigerator, Range Hood
Features
- Entrance Foyer, Eat-in Kitchen, Sliding Glass Door(s)
- Flooring: Carpet, Laminate, Varies
- Doors: Sliding Doors
- Basement: Full,Sump Pump
- Has fireplace: No
Interior area
- Total structure area: 1,224
- Total interior livable area: 1,224 sqft
Property
Parking
- Total spaces: 2
- Parking features: Detached, Garage, Driveway
- Garage spaces: 2
Features
- Levels: One
- Stories: 1
- Exterior features: Blacktop Driveway
Lot
- Size: 9,199 sqft
- Dimensions: 80 x 115
- Features: Near Public Transit, Residential Lot
Details
- Parcel number: 2628000604600004010000
- Special conditions: Standard
Construction
Type & style
- Home type: SingleFamily
- Architectural style: Ranch
- Property subtype: Single Family Residence
Materials
- Vinyl Siding
- Foundation: Block
- Roof: Asphalt
Condition
- Resale
- Year built: 1951
Utilities & green energy
- Sewer: Connected
- Water: Connected, Public
- Utilities for property: Sewer Connected, Water Connected
Community & neighborhood
Location
- Region: Rochester
- Subdivision: Dewey Ave
Other
Other facts
- Listing terms: Cash,Conventional,FHA,VA Loan
Price history
| Date | Event | Price |
|---|---|---|
| 2/28/2024 | Sold | $190,000+35.8%$155/sqft |
Source: | ||
| 1/18/2024 | Pending sale | $139,900$114/sqft |
Source: | ||
| 1/11/2024 | Listed for sale | $139,900-9.7%$114/sqft |
Source: | ||
| 11/28/2021 | Listing removed | -- |
Source: Zillow Rental Manager Report a problem | ||
| 11/24/2021 | Listed for rent | $1,600$1/sqft |
Source: Zillow Rental Manager Report a problem | ||
Public tax history
| Year | Property taxes | Tax assessment |
|---|---|---|
| 2024 | -- | $91,400 |
| 2023 | -- | $91,400 -10% |
| 2022 | -- | $101,500 |
Find assessor info on the county website
Neighborhood: 14616
Nearby schools
GreatSchools rating
- NAEnglish Village Elementary SchoolGrades: K-2Distance: 0.3 mi
- 5/10Arcadia Middle SchoolGrades: 6-8Distance: 1.4 mi
- 6/10Arcadia High SchoolGrades: 9-12Distance: 1.4 mi
Schools provided by the listing agent
- District: Greece
Source: NYSAMLSs. This data may not be complete. We recommend contacting the local school district to confirm school assignments for this home.
