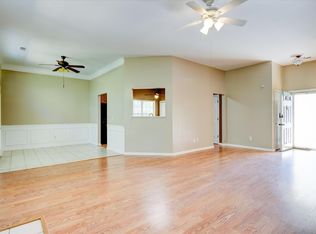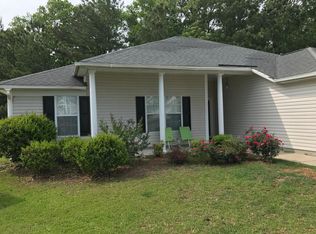Closed
$630,000
345 Mentor Rd, Summerville, SC 29483
3beds
2,820sqft
Single Family Residence
Built in 2000
1.76 Acres Lot
$630,200 Zestimate®
$223/sqft
$2,451 Estimated rent
Home value
$630,200
$599,000 - $662,000
$2,451/mo
Zestimate® history
Loading...
Owner options
Explore your selling options
What's special
Welcome to your dream home--this exquisite, custom-built residence sits on 1.76 serene acres and offers timeless elegance, thoughtful craftsmanship, and an abundance of space both inside and out. From the moment you arrive, the inviting full front porch sets the tone for warm Southern charm, while two additional porches--one on each side--offer perfect spots to enjoy quiet mornings, afternoon breezes, or evening sunsets.Step inside to find meticulous attention to detail throughout, from the multiple fireplaces that add warmth and character to the abundance of windows that fill the home with beautiful natural light.The spacious kitchen and family room combination is the heart of the home ideal for everyday living and entertaining alike. For more formal gatherings, enjoy the elegant living room and a separate formal dining room. Upstairs, you'll find three generously sized bedrooms, each featuring its own private full bathroom and walk-in closet providing ultimate comfort and privacy for family and guests. NEW upstairs HVAC unit that has just been replaced in June of 2025. A spacious 3-car garage offers ample storage and functionality, and just above it, a large bonus room adds versatility perfect as a home office, playroom, media room, or guest retreat. This remarkable home blends luxury and livability with peaceful acreage, making it a true haven. Don't miss the chance to own this one-of-a-kind property where every detail has been carefully considered.
Zillow last checked: 8 hours ago
Listing updated: October 03, 2025 at 06:56am
Listed by:
Carolina One Real Estate 843-779-8660
Bought with:
Corcoran HM Properties
Source: CTMLS,MLS#: 25009847
Facts & features
Interior
Bedrooms & bathrooms
- Bedrooms: 3
- Bathrooms: 4
- Full bathrooms: 3
- 1/2 bathrooms: 1
Heating
- Central, Heat Pump
Cooling
- Central Air
Appliances
- Laundry: Laundry Room
Features
- Ceiling - Smooth, High Ceilings, Kitchen Island, Walk-In Closet(s), Eat-in Kitchen, Formal Living, Entrance Foyer, Frog Attached, Pantry
- Flooring: Carpet, Ceramic Tile, Wood
- Windows: Window Treatments
- Number of fireplaces: 2
- Fireplace features: Family Room, Living Room, Two
Interior area
- Total structure area: 2,820
- Total interior livable area: 2,820 sqft
Property
Parking
- Total spaces: 3
- Parking features: Garage
- Garage spaces: 3
Features
- Levels: Two
- Stories: 2
- Patio & porch: Front Porch
Lot
- Size: 1.76 Acres
- Features: 1 - 2 Acres, Wooded
Construction
Type & style
- Home type: SingleFamily
- Architectural style: Traditional
- Property subtype: Single Family Residence
Materials
- Cement Siding
- Foundation: Crawl Space
- Roof: Metal
Condition
- New construction: No
- Year built: 2000
Utilities & green energy
- Sewer: Septic Tank
- Water: Public
- Utilities for property: Berkeley Elect Co-Op, Dorchester Cnty Water and Sewer Dept, Dorchester Cnty Water Auth
Community & neighborhood
Location
- Region: Summerville
- Subdivision: None
Other
Other facts
- Listing terms: Cash,Conventional,FHA,Owner Will Carry,VA Loan
Price history
| Date | Event | Price |
|---|---|---|
| 9/25/2025 | Sold | $630,000-3.1%$223/sqft |
Source: | ||
| 8/8/2025 | Price change | $650,000-3.7%$230/sqft |
Source: | ||
| 5/22/2025 | Price change | $675,000-3.6%$239/sqft |
Source: | ||
| 4/23/2025 | Listed for sale | $700,000$248/sqft |
Source: | ||
| 4/21/2025 | Contingent | $700,000$248/sqft |
Source: | ||
Public tax history
Tax history is unavailable.
Neighborhood: 29483
Nearby schools
GreatSchools rating
- 8/10William M. Reeves Elementary SchoolGrades: PK-5Distance: 0.4 mi
- 6/10Charles B. Dubose Middle SchoolGrades: 6-8Distance: 0.7 mi
- 6/10Summerville High SchoolGrades: 9-12Distance: 3.2 mi
Schools provided by the listing agent
- Elementary: William Reeves Jr
- Middle: Dubose
- High: Summerville
Source: CTMLS. This data may not be complete. We recommend contacting the local school district to confirm school assignments for this home.
Get a cash offer in 3 minutes
Find out how much your home could sell for in as little as 3 minutes with a no-obligation cash offer.
Estimated market value
$630,200
Get a cash offer in 3 minutes
Find out how much your home could sell for in as little as 3 minutes with a no-obligation cash offer.
Estimated market value
$630,200

