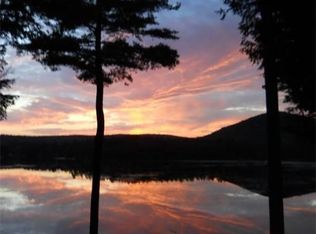Very Rare Private, Newer Executive Ranch w/ ln-Law Quarters set on 4+acres of Waterfront Property w/ 500+ ft of water-frontage. This home is set back from the road w/ long private drive, and is not in view of other homes. Tully pond where this home sits is not built up like so many other similar water ways in the area. It offers year round fun w/ kayaking, fishing, canoeing, snowshoeing, & cross country skiing etc... This custom home offers 2 separate single floor living footprints. The main home offers open concept kitchen, dining, & livingrm all over looking the water, with 3 bedrms, 2.5 baths. The master suite included in this area offers slider to deck over looking lake, executive closet and master bath. The in law quarters share the expansive Trex deck, and 3 car garage. This area of the house offers open concept kitchen/dining/livingrm area w/ 1 bedroom and a full bath. The home offers 2 mini split AC units, multi zone heat, surround sound, and partially finished walkout basement
This property is off market, which means it's not currently listed for sale or rent on Zillow. This may be different from what's available on other websites or public sources.
